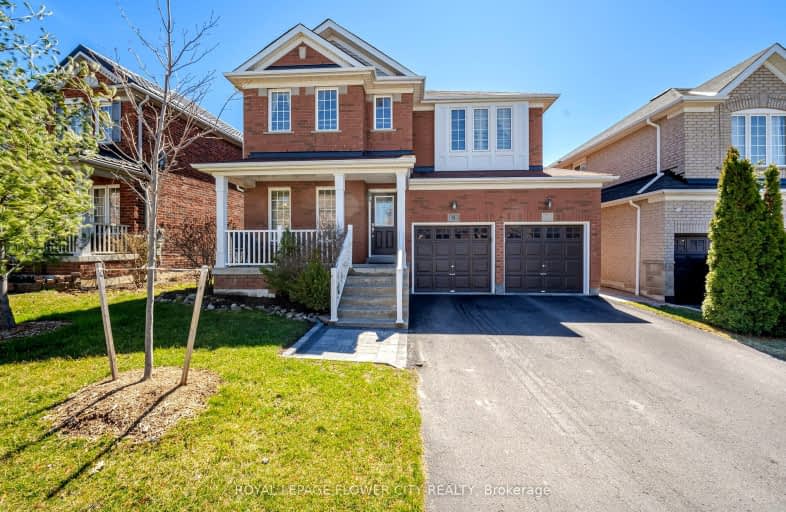Somewhat Walkable
- Some errands can be accomplished on foot.
56
/100
Some Transit
- Most errands require a car.
39
/100
Somewhat Bikeable
- Most errands require a car.
45
/100

St André Bessette Catholic School
Elementary: Catholic
0.44 km
Lester B Pearson Public School
Elementary: Public
1.17 km
St Catherine of Siena Catholic School
Elementary: Catholic
1.27 km
Alexander Graham Bell Public School
Elementary: Public
1.44 km
Vimy Ridge Public School
Elementary: Public
0.29 km
Nottingham Public School
Elementary: Public
0.35 km
École secondaire Ronald-Marion
Secondary: Public
3.34 km
Archbishop Denis O'Connor Catholic High School
Secondary: Catholic
3.43 km
Notre Dame Catholic Secondary School
Secondary: Catholic
1.68 km
Ajax High School
Secondary: Public
4.94 km
J Clarke Richardson Collegiate
Secondary: Public
1.74 km
Pickering High School
Secondary: Public
2.72 km
-
East Shore Community Center
ON 6.77km -
Country Lane Park
Whitby ON 6.86km -
Ajax Waterfront
7.22km
-
Scotiabank
1947 Ravenscroft Rd (at Taunton Rd. W), Ajax ON L1T 0K4 1.3km -
BDC - Business Development Bank of Canada
400 Dundas St W, Whitby ON L1N 2M7 8.22km -
RBC Royal Bank
714 Rossland Rd E (Garden), Whitby ON L1N 9L3 9.06km













