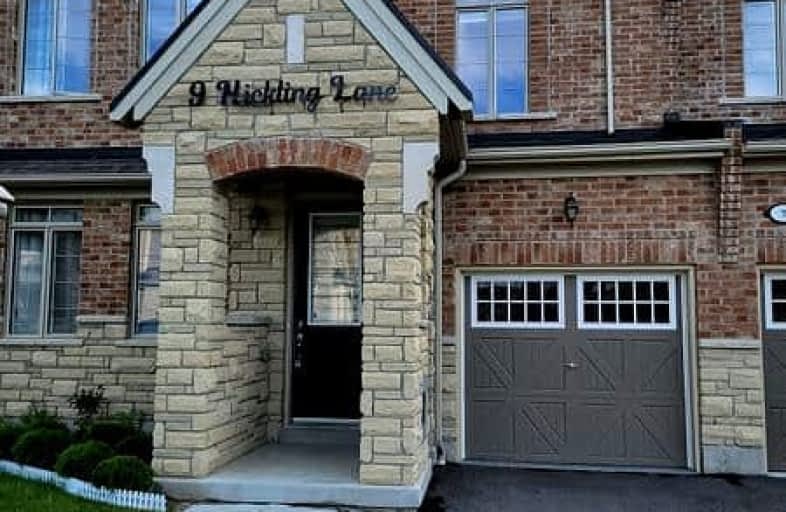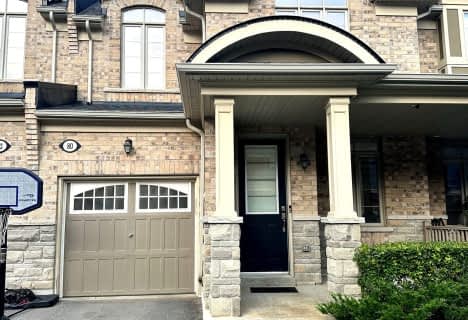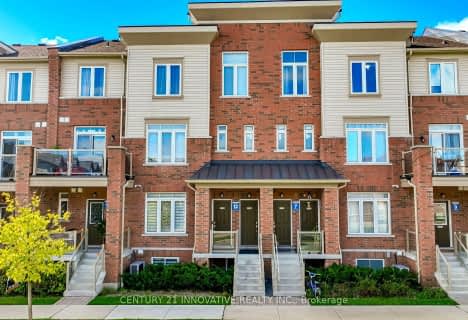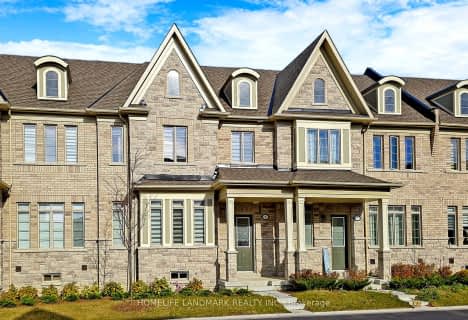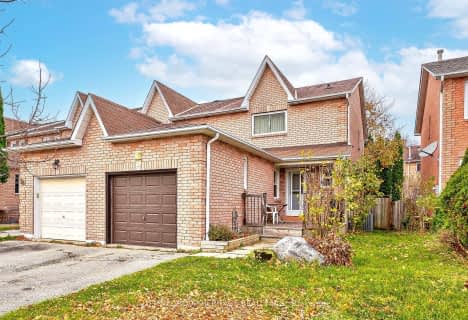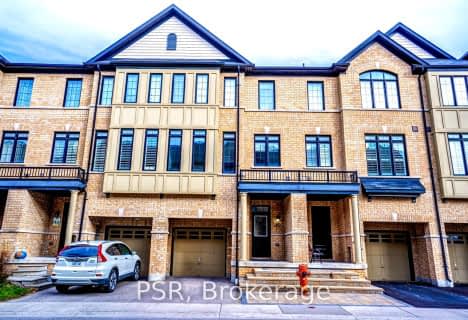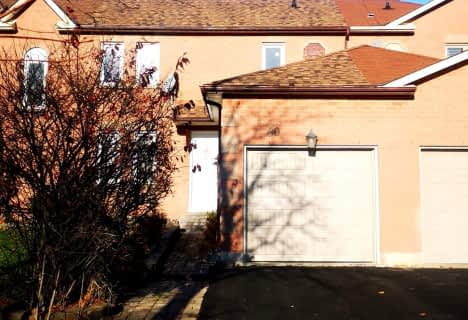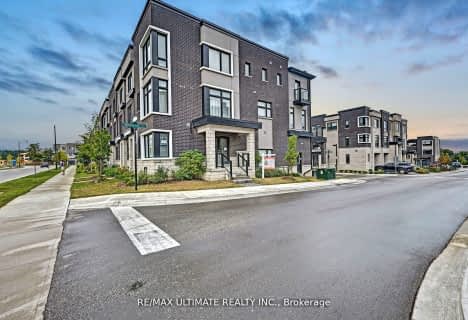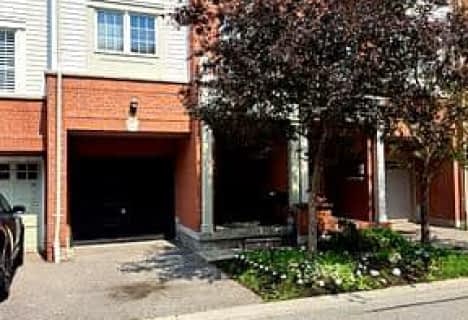Car-Dependent
- Almost all errands require a car.
Some Transit
- Most errands require a car.
Somewhat Bikeable
- Most errands require a car.

St André Bessette Catholic School
Elementary: CatholicEagle Ridge Public School
Elementary: PublicAlexander Graham Bell Public School
Elementary: PublicVimy Ridge Public School
Elementary: PublicNottingham Public School
Elementary: PublicSt Patrick Catholic School
Elementary: CatholicÉcole secondaire Ronald-Marion
Secondary: PublicArchbishop Denis O'Connor Catholic High School
Secondary: CatholicNotre Dame Catholic Secondary School
Secondary: CatholicPine Ridge Secondary School
Secondary: PublicJ Clarke Richardson Collegiate
Secondary: PublicPickering High School
Secondary: Public-
East Shore Community Center
ON 5.88km -
Kinsmen Park
Sandy Beach Rd, Pickering ON 6.6km -
Baycliffe Park
67 Baycliffe Dr, Whitby ON L1P 1W7 7.45km
-
TD Bank Financial Group
15 Westney Rd N (Kingston Rd), Ajax ON L1T 1P4 2.76km -
RBC Royal Bank
714 Rossland Rd E (Garden), Whitby ON L1N 9L3 10.28km -
TD Canada Trust Branch and ATM
299 Port Union Rd, Scarborough ON M1C 2L3 11.53km
- 4 bath
- 3 bed
- 1500 sqft
2662 Castlegate Crossing, Pickering, Ontario • L1X 0H8 • Duffin Heights
- 3 bath
- 3 bed
- 1500 sqft
12-2726 William Jackson Drive, Pickering, Ontario • L1X 0E6 • Duffin Heights
- 2 bath
- 3 bed
- 1100 sqft
40-1850 Kingston Road, Pickering, Ontario • L1V 0A2 • Village East
