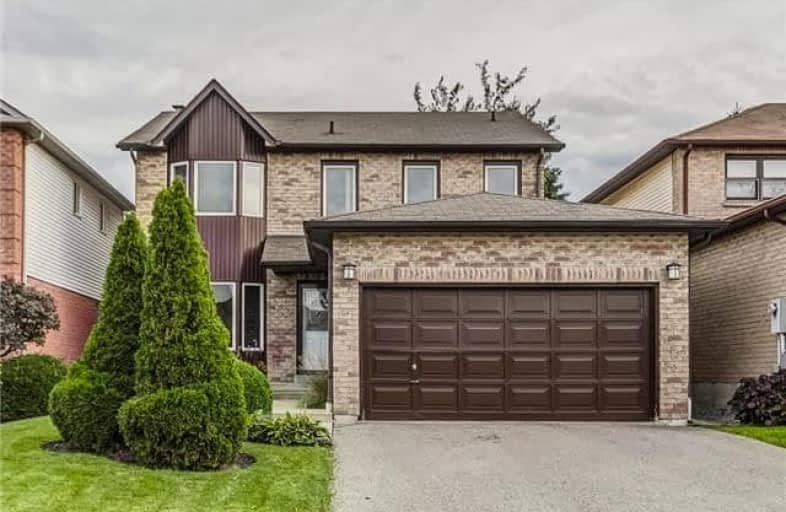Sold on Oct 22, 2018
Note: Property is not currently for sale or for rent.

-
Type: Detached
-
Style: 2-Storey
-
Lot Size: 36.98 x 126.67 Feet
-
Age: No Data
-
Taxes: $4,727 per year
-
Days on Site: 13 Days
-
Added: Sep 07, 2019 (1 week on market)
-
Updated:
-
Last Checked: 3 months ago
-
MLS®#: E4270136
-
Listed By: Propertyxchange realty, brokerage
Cozy 4 Bedroom Family Home In The Mature Corners Of Central East Ajax!!!!**Nice Curb Appeal!!**Beautifully Landscaped Lot!!**Roof (2012)!!**Large Windows For Ultimate Sunlight!!!***Modern Kitchen Shutters**Kitchen & Basement Pot Lights**French Door To Basement!!**Tastefully Decorated!!**Walking Distance To French Immersion Cadarackque Public School, Daycare, Shopping, Restaurants & Public Transportation!!!***
Extras
Fridge, Stove, B/I Dishwasher, Washer, Dryer, Freezer, All Electric Light Fixtures, Gas Burner & Equipment, Central Air & Central Vac System (Exclude: Master Bedroom Light Fixture)
Property Details
Facts for 9 Horton Street, Ajax
Status
Days on Market: 13
Last Status: Sold
Sold Date: Oct 22, 2018
Closed Date: Nov 15, 2018
Expiry Date: Feb 09, 2019
Sold Price: $660,000
Unavailable Date: Oct 22, 2018
Input Date: Oct 09, 2018
Prior LSC: Listing with no contract changes
Property
Status: Sale
Property Type: Detached
Style: 2-Storey
Area: Ajax
Community: Central East
Availability Date: 30 Days/Tdb
Inside
Bedrooms: 4
Bathrooms: 3
Kitchens: 1
Rooms: 8
Den/Family Room: Yes
Air Conditioning: Central Air
Fireplace: Yes
Washrooms: 3
Building
Basement: Finished
Heat Type: Forced Air
Heat Source: Gas
Exterior: Brick
Exterior: Alum Siding
UFFI: No
Water Supply: Municipal
Special Designation: Unknown
Parking
Driveway: Private
Garage Spaces: 2
Garage Type: Attached
Covered Parking Spaces: 4
Total Parking Spaces: 6
Fees
Tax Year: 2017
Tax Legal Description: Pcl 5-1, Sec 40M1608; Lt 5, Pl 40M1608 ; S/T Lt460
Taxes: $4,727
Land
Cross Street: Salem/Kingston Rd
Municipality District: Ajax
Fronting On: South
Pool: None
Sewer: Sewers
Lot Depth: 126.67 Feet
Lot Frontage: 36.98 Feet
Zoning: Residential
Additional Media
- Virtual Tour: http://just4agent.com/vtour/9-horton-st/
Rooms
Room details for 9 Horton Street, Ajax
| Type | Dimensions | Description |
|---|---|---|
| Living Ground | 3.30 x 5.05 | Separate Rm, Bow Window, Hardwood Floor |
| Dining Ground | 3.45 x 3.83 | Separate Rm, Window, Hardwood Floor |
| Family Ground | 3.30 x 4.60 | Separate Rm, Fireplace, Hardwood Floor |
| Kitchen Ground | 4.28 x 5.44 | W/O To Patio, Backsplash, Ceramic Floor |
| Master 2nd | 3.40 x 5.50 | 4 Pc Ensuite, His/Hers Closets, Broadloom |
| 2nd Br 2nd | 3.30 x 4.00 | Closet, Window, Broadloom |
| 3rd Br 2nd | 3.00 x 3.40 | Closet, Window, Broadloom |
| 4th Br 2nd | 3.00 x 3.20 | Closet, Window, Broadloom |
| Rec Bsmt | - | Pot Lights, Window, Laminate |
| XXXXXXXX | XXX XX, XXXX |
XXXX XXX XXXX |
$XXX,XXX |
| XXX XX, XXXX |
XXXXXX XXX XXXX |
$XXX,XXX |
| XXXXXXXX XXXX | XXX XX, XXXX | $660,000 XXX XXXX |
| XXXXXXXX XXXXXX | XXX XX, XXXX | $664,900 XXX XXXX |

Unnamed Mulberry Meadows Public School
Elementary: PublicLord Elgin Public School
Elementary: PublicTerry Fox Public School
Elementary: PublicBolton C Falby Public School
Elementary: PublicSt Bernadette Catholic School
Elementary: CatholicCadarackque Public School
Elementary: PublicArchbishop Denis O'Connor Catholic High School
Secondary: CatholicDonald A Wilson Secondary School
Secondary: PublicNotre Dame Catholic Secondary School
Secondary: CatholicAjax High School
Secondary: PublicJ Clarke Richardson Collegiate
Secondary: PublicPickering High School
Secondary: Public

