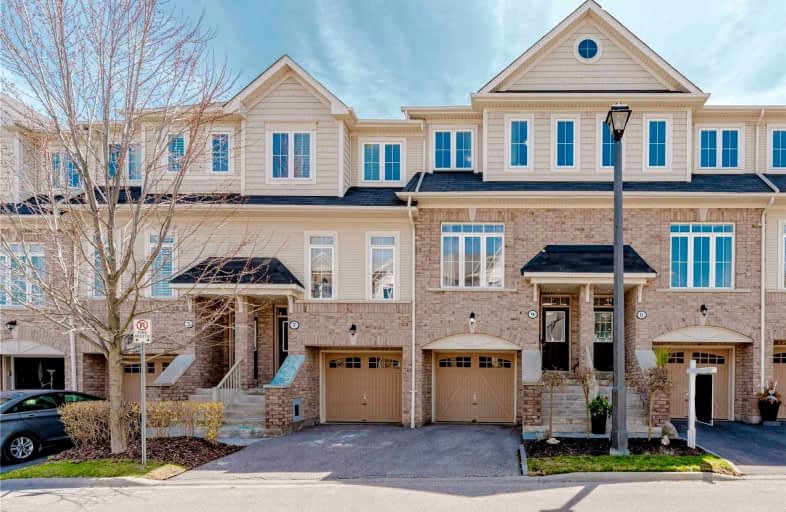
Unnamed Mulberry Meadows Public School
Elementary: Public
1.90 km
Lord Elgin Public School
Elementary: Public
1.71 km
Terry Fox Public School
Elementary: Public
1.74 km
Bolton C Falby Public School
Elementary: Public
2.62 km
St Bernadette Catholic School
Elementary: Catholic
2.40 km
Cadarackque Public School
Elementary: Public
0.33 km
Archbishop Denis O'Connor Catholic High School
Secondary: Catholic
1.19 km
Donald A Wilson Secondary School
Secondary: Public
4.71 km
Notre Dame Catholic Secondary School
Secondary: Catholic
2.79 km
Ajax High School
Secondary: Public
2.26 km
J Clarke Richardson Collegiate
Secondary: Public
2.67 km
Pickering High School
Secondary: Public
4.05 km






