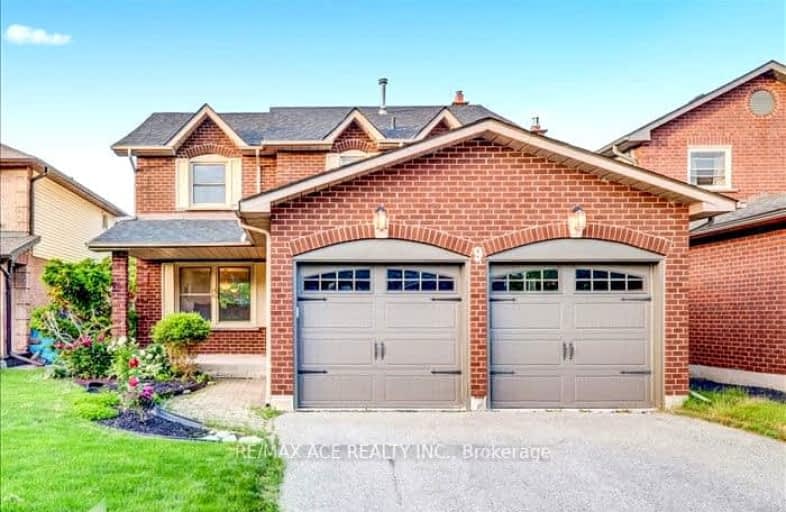Somewhat Walkable
- Some errands can be accomplished on foot.
54
/100
Some Transit
- Most errands require a car.
29
/100
Somewhat Bikeable
- Most errands require a car.
47
/100

Duffin's Bay Public School
Elementary: Public
0.99 km
Lakeside Public School
Elementary: Public
0.65 km
St James Catholic School
Elementary: Catholic
1.35 km
Bolton C Falby Public School
Elementary: Public
1.88 km
St Bernadette Catholic School
Elementary: Catholic
2.04 km
Southwood Park Public School
Elementary: Public
1.90 km
École secondaire Ronald-Marion
Secondary: Public
5.22 km
Archbishop Denis O'Connor Catholic High School
Secondary: Catholic
3.38 km
Notre Dame Catholic Secondary School
Secondary: Catholic
6.21 km
Ajax High School
Secondary: Public
2.22 km
J Clarke Richardson Collegiate
Secondary: Public
6.13 km
Pickering High School
Secondary: Public
3.83 km
-
Ajax Waterfront
2.51km -
Rouge Beach Park
Lawrence Ave E (at Rouge Hills Dr), Toronto ON M1C 2Y9 8.05km -
Port Union Village Common Park
105 Bridgend St, Toronto ON M9C 2Y2 10.17km
-
TD Bank Financial Group
75 Bayly St W (Bayly and Harwood), Ajax ON L1S 7K7 1.75km -
RBC Royal Bank
320 Harwood Ave S (Hardwood And Bayly), Ajax ON L1S 2J1 1.99km -
Access Foods
1400 Bayly St, Pickering ON L1W 3R2 4.17km








