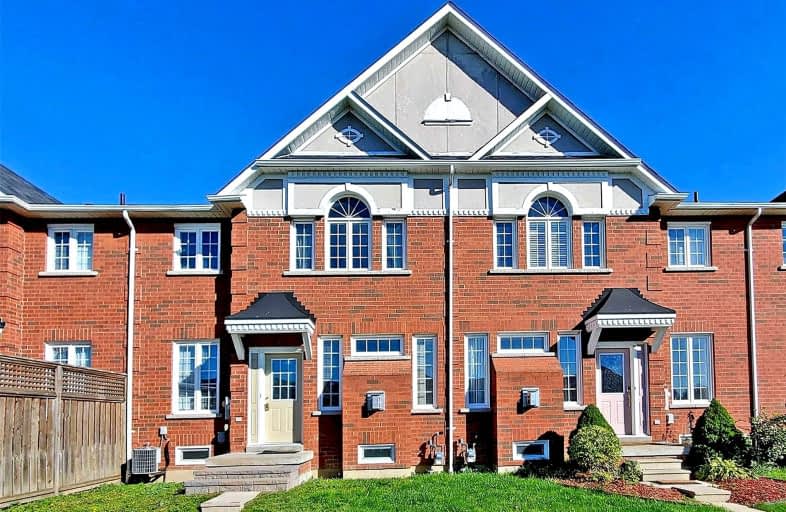Sold on Nov 08, 2021
Note: Property is not currently for sale or for rent.

-
Type: Att/Row/Twnhouse
-
Style: 2-Storey
-
Size: 1500 sqft
-
Lot Size: 24.61 x 114.5 Feet
-
Age: 16-30 years
-
Taxes: $4,952 per year
-
Days on Site: 2 Days
-
Added: Nov 06, 2021 (2 days on market)
-
Updated:
-
Last Checked: 3 months ago
-
MLS®#: E5425266
-
Listed By: Homelife/future realty inc., brokerage
John Boddy Executive Freehold Townhouse In Prestigious Central West Neighborhood, 1752 Sqft Open Concept. Large Eat - In Kitchen With Pantry And W/O To Porch. Main Floor Family Room With Gas Fireplace And Main Floor Laundry, Detached Garage With G/D Opener. Walking Distance To Schools Close To Golf Course, Parks, Ajax Community Centre, Hwy 401/2
Extras
All Elf's, Fridge, Stove, B/I Dishwasher, Washer, Dryer, Central Vac, Garage Door Opener, Hot Water Tank (Rental)
Property Details
Facts for 9 Windle Drive, Ajax
Status
Days on Market: 2
Last Status: Sold
Sold Date: Nov 08, 2021
Closed Date: Dec 17, 2021
Expiry Date: Feb 28, 2022
Sold Price: $934,500
Unavailable Date: Nov 08, 2021
Input Date: Nov 06, 2021
Property
Status: Sale
Property Type: Att/Row/Twnhouse
Style: 2-Storey
Size (sq ft): 1500
Age: 16-30
Area: Ajax
Community: Central West
Availability Date: Flexible
Inside
Bedrooms: 4
Bathrooms: 3
Kitchens: 1
Rooms: 8
Den/Family Room: Yes
Air Conditioning: Central Air
Fireplace: Yes
Laundry Level: Main
Central Vacuum: Y
Washrooms: 3
Building
Basement: Full
Heat Type: Forced Air
Heat Source: Gas
Exterior: Brick
Exterior: Stucco/Plaster
Elevator: N
Energy Certificate: N
Water Supply: Municipal
Physically Handicapped-Equipped: N
Special Designation: Unknown
Retirement: N
Parking
Driveway: Private
Garage Spaces: 1
Garage Type: Detached
Covered Parking Spaces: 1
Total Parking Spaces: 2
Fees
Tax Year: 2020
Tax Legal Description: Pt Blk 10 Pl 40M2168, Pt 51 40R22553,
Taxes: $4,952
Highlights
Feature: Golf
Feature: Hospital
Feature: Library
Feature: Park
Feature: Rec Centre
Feature: School
Land
Cross Street: Church/Delaney
Municipality District: Ajax
Fronting On: West
Pool: None
Sewer: Sewers
Lot Depth: 114.5 Feet
Lot Frontage: 24.61 Feet
Rooms
Room details for 9 Windle Drive, Ajax
| Type | Dimensions | Description |
|---|---|---|
| Living Main | 3.10 x 6.09 | Combined W/Dining, Fireplace, Vinyl Floor |
| Dining Main | 3.10 x 6.09 | Combined W/Living, Vinyl Floor |
| Family Main | 3.10 x 4.57 | Open Concept, Window, Vinyl Floor |
| Kitchen Main | 4.17 x 3.35 | Eat-In Kitchen, W/O To Porch, Ceramic Floor |
| Prim Bdrm 2nd | 3.81 x 4.63 | 4 Pc Ensuite, Closet, Vinyl Floor |
| 2nd Br 2nd | 3.04 x 4.08 | Closet, Vinyl Floor |
| 3rd Br 2nd | 3.41 x 3.04 | Closet, Vinyl Floor |
| 4th Br 2nd | 2.74 x 3.07 | Closet, Vinyl Floor |
| Laundry Main | 2.50 x 2.96 | Closet, Ceramic Floor |
| XXXXXXXX | XXX XX, XXXX |
XXXX XXX XXXX |
$XXX,XXX |
| XXX XX, XXXX |
XXXXXX XXX XXXX |
$XXX,XXX | |
| XXXXXXXX | XXX XX, XXXX |
XXXXXXX XXX XXXX |
|
| XXX XX, XXXX |
XXXXXX XXX XXXX |
$XXX,XXX | |
| XXXXXXXX | XXX XX, XXXX |
XXXXXXX XXX XXXX |
|
| XXX XX, XXXX |
XXXXXX XXX XXXX |
$X,XXX |
| XXXXXXXX XXXX | XXX XX, XXXX | $934,500 XXX XXXX |
| XXXXXXXX XXXXXX | XXX XX, XXXX | $939,000 XXX XXXX |
| XXXXXXXX XXXXXXX | XXX XX, XXXX | XXX XXXX |
| XXXXXXXX XXXXXX | XXX XX, XXXX | $849,900 XXX XXXX |
| XXXXXXXX XXXXXXX | XXX XX, XXXX | XXX XXXX |
| XXXXXXXX XXXXXX | XXX XX, XXXX | $2,650 XXX XXXX |

St Francis de Sales Catholic School
Elementary: CatholicWestney Heights Public School
Elementary: PublicLincoln Alexander Public School
Elementary: PublicEagle Ridge Public School
Elementary: PublicAlexander Graham Bell Public School
Elementary: PublicSt Patrick Catholic School
Elementary: CatholicÉcole secondaire Ronald-Marion
Secondary: PublicArchbishop Denis O'Connor Catholic High School
Secondary: CatholicNotre Dame Catholic Secondary School
Secondary: CatholicPine Ridge Secondary School
Secondary: PublicJ Clarke Richardson Collegiate
Secondary: PublicPickering High School
Secondary: Public- 4 bath
- 4 bed
- 1500 sqft
20 Lawrencetown Street, Ajax, Ontario • L1S 0B8 • South West



