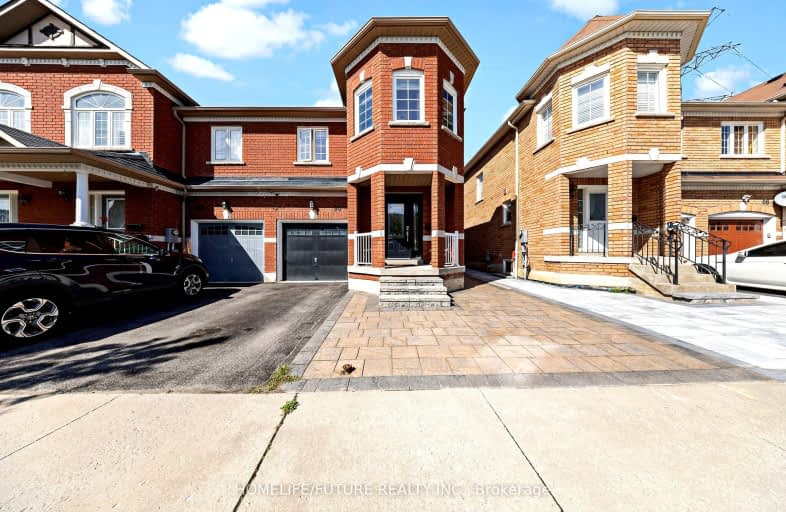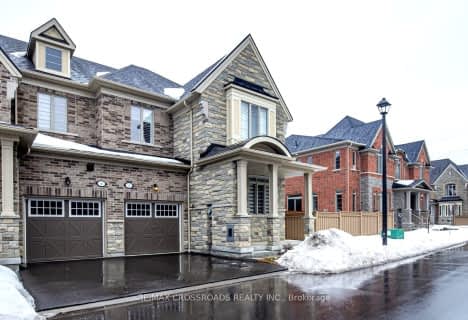Car-Dependent
- Most errands require a car.
44
/100
Some Transit
- Most errands require a car.
34
/100
Somewhat Bikeable
- Most errands require a car.
44
/100

St André Bessette Catholic School
Elementary: Catholic
0.80 km
Lester B Pearson Public School
Elementary: Public
1.70 km
Alexander Graham Bell Public School
Elementary: Public
1.68 km
Vimy Ridge Public School
Elementary: Public
0.80 km
Nottingham Public School
Elementary: Public
0.85 km
St Patrick Catholic School
Elementary: Catholic
1.96 km
École secondaire Ronald-Marion
Secondary: Public
3.32 km
Archbishop Denis O'Connor Catholic High School
Secondary: Catholic
4.00 km
Notre Dame Catholic Secondary School
Secondary: Catholic
2.08 km
Pine Ridge Secondary School
Secondary: Public
4.98 km
J Clarke Richardson Collegiate
Secondary: Public
2.16 km
Pickering High School
Secondary: Public
3.01 km
-
Kiwanis Heydenshore Park
Whitby ON L1N 0C1 11.31km -
Rouge Beach Park
Lawrence Ave E (at Rouge Hills Dr), Toronto ON M1C 2Y9 11.37km -
Rouge National Urban Park
Zoo Rd, Toronto ON M1B 5W8 11.85km
-
BMO Bank of Montreal
1360 Kingston Rd (Hwy 2 & Glenanna Road), Pickering ON L1V 3B4 5.77km -
BMO Bank of Montreal
955 Westney Rd S, Ajax ON L1S 3K7 6.61km -
RBC Royal Bank
480 Taunton Rd E (Baldwin), Whitby ON L1N 5R5 8.66km














