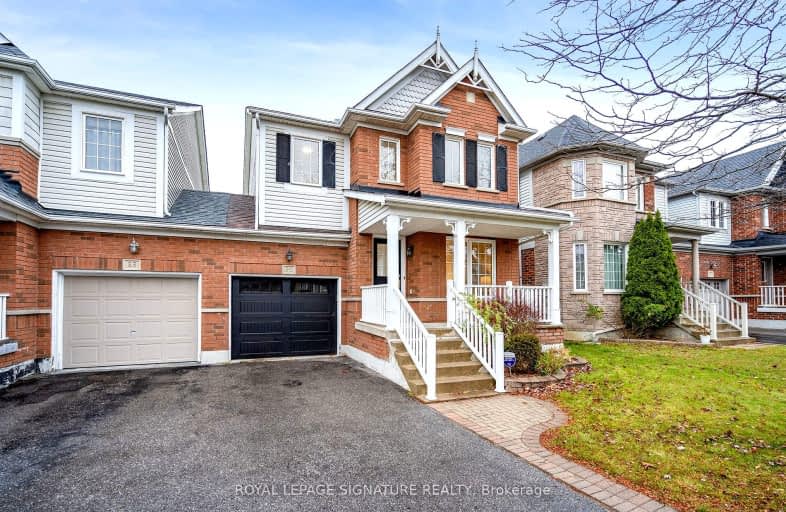Somewhat Walkable
- Some errands can be accomplished on foot.
54
/100
Some Transit
- Most errands require a car.
40
/100
Somewhat Bikeable
- Most errands require a car.
48
/100

St André Bessette Catholic School
Elementary: Catholic
0.67 km
Lester B Pearson Public School
Elementary: Public
0.77 km
Westney Heights Public School
Elementary: Public
1.41 km
St Catherine of Siena Catholic School
Elementary: Catholic
0.92 km
Vimy Ridge Public School
Elementary: Public
0.19 km
Nottingham Public School
Elementary: Public
0.47 km
École secondaire Ronald-Marion
Secondary: Public
3.23 km
Archbishop Denis O'Connor Catholic High School
Secondary: Catholic
3.04 km
Notre Dame Catholic Secondary School
Secondary: Catholic
1.65 km
Ajax High School
Secondary: Public
4.54 km
J Clarke Richardson Collegiate
Secondary: Public
1.69 km
Pickering High School
Secondary: Public
2.42 km
-
Baycliffe Park
67 Baycliffe Dr, Whitby ON L1P 1W7 6.22km -
Country Lane Park
Whitby ON 6.85km -
Amberlea Park
ON 8.63km
-
BMO Bank of Montreal
Westney Rd, Ajax ON 1.8km -
BMO Bank of Montreal
180 Kingston Rd E, Ajax ON L1Z 0C7 2.83km -
President's Choice Financial ATM
920 Dundas St W, Whitby ON L1P 1P7 6.58km











