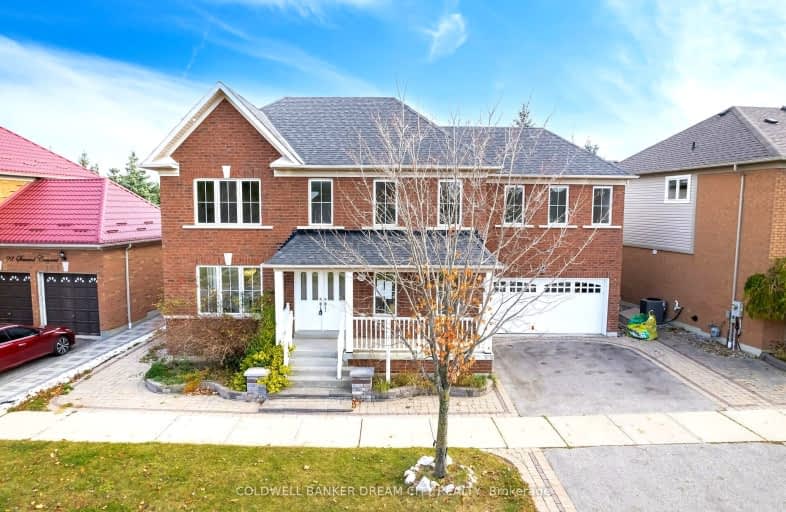Car-Dependent
- Most errands require a car.
30
/100
Some Transit
- Most errands require a car.
38
/100
Bikeable
- Some errands can be accomplished on bike.
52
/100

Unnamed Mulberry Meadows Public School
Elementary: Public
1.91 km
St Teresa of Calcutta Catholic School
Elementary: Catholic
2.83 km
Romeo Dallaire Public School
Elementary: Public
0.23 km
Michaëlle Jean Public School
Elementary: Public
1.02 km
St Josephine Bakhita Catholic Elementary School
Elementary: Catholic
1.77 km
da Vinci Public School Elementary Public School
Elementary: Public
1.48 km
Archbishop Denis O'Connor Catholic High School
Secondary: Catholic
4.48 km
All Saints Catholic Secondary School
Secondary: Catholic
3.72 km
Donald A Wilson Secondary School
Secondary: Public
3.78 km
Notre Dame Catholic Secondary School
Secondary: Catholic
1.97 km
Ajax High School
Secondary: Public
5.96 km
J Clarke Richardson Collegiate
Secondary: Public
1.99 km
-
Ajax Waterfront
8.01km -
Kiwanis Heydenshore Park
Whitby ON L1N 0C1 8.99km -
Ajax Rotary Park
177 Lake Drwy W (Bayly), Ajax ON L1S 7J1 9.08km
-
TD Canada Trust ATM
83 Williamson Dr W, Ajax ON L1T 0K9 3.05km -
BMO Bank of Montreal
3960 Brock St N (Taunton), Whitby ON L1R 3E1 4.55km -
CIBC
15 Westney Rd N (Westney / Hwy 2), Ajax ON L1T 1P4 4.9km














