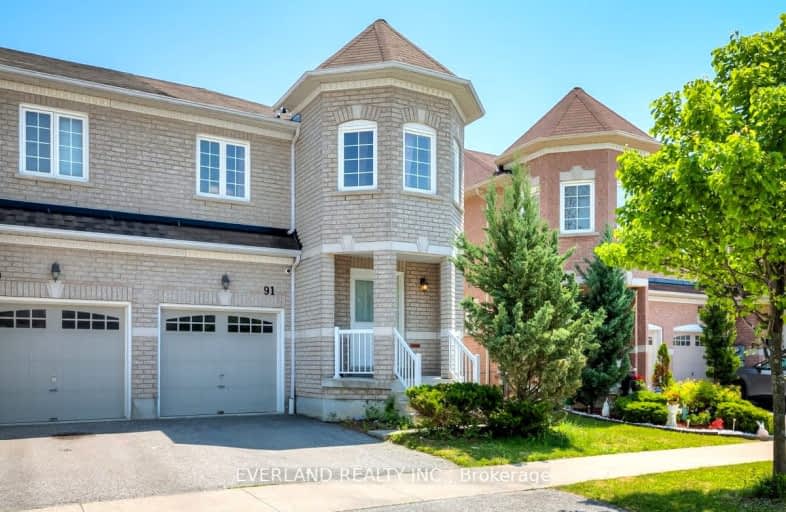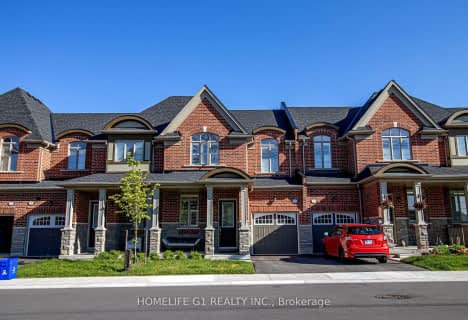Car-Dependent
- Almost all errands require a car.
18
/100
Some Transit
- Most errands require a car.
36
/100
Somewhat Bikeable
- Most errands require a car.
44
/100

St André Bessette Catholic School
Elementary: Catholic
0.78 km
Lester B Pearson Public School
Elementary: Public
1.67 km
Alexander Graham Bell Public School
Elementary: Public
1.65 km
Vimy Ridge Public School
Elementary: Public
0.76 km
Nottingham Public School
Elementary: Public
0.82 km
St Patrick Catholic School
Elementary: Catholic
1.94 km
École secondaire Ronald-Marion
Secondary: Public
3.31 km
Archbishop Denis O'Connor Catholic High School
Secondary: Catholic
3.97 km
Notre Dame Catholic Secondary School
Secondary: Catholic
2.07 km
Pine Ridge Secondary School
Secondary: Public
4.97 km
J Clarke Richardson Collegiate
Secondary: Public
2.15 km
Pickering High School
Secondary: Public
2.99 km
-
Creekside Park
2545 William Jackson Dr (At Liatris Dr.), Pickering ON L1X 0C3 2.52km -
John A. Murray Park
Ajax ON 6.53km -
Ajax Rotary Park
177 Lake Drwy W (Bayly), Ajax ON L1S 7J1 7.6km
-
RBC Royal Bank
320 Harwood Ave S (Hardwood And Bayly), Ajax ON L1S 2J1 5.24km -
TD Bank Financial Group
75 Bayly St W (Bayly and Harwood), Ajax ON L1S 7K7 5.29km -
RBC Royal Bank
955 Westney Rd S (at Monarch), Ajax ON L1S 3K7 6.59km














