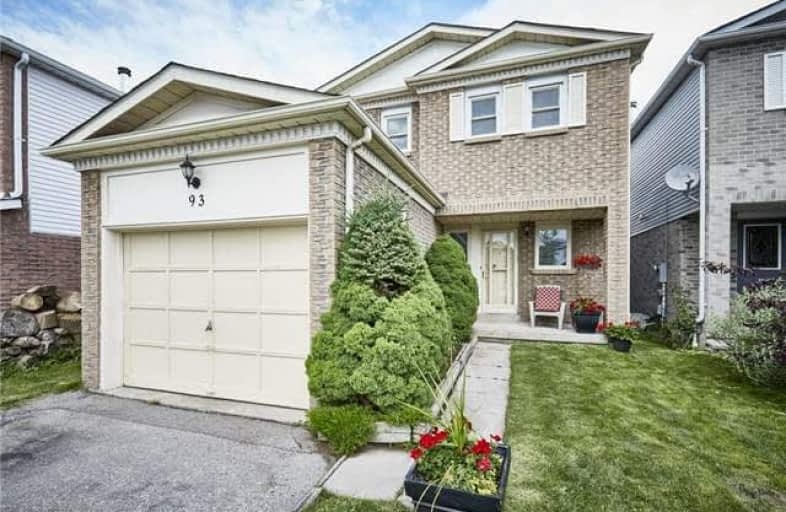Note: Property is not currently for sale or for rent.

-
Type: Detached
-
Style: 2-Storey
-
Size: 1500 sqft
-
Lot Size: 29.53 x 102.1 Feet
-
Age: 16-30 years
-
Taxes: $4,039 per year
-
Days on Site: 22 Days
-
Added: Sep 07, 2019 (3 weeks on market)
-
Updated:
-
Last Checked: 3 months ago
-
MLS®#: E3850306
-
Listed By: Royal lepage frank real estate, brokerage
Location Location Location. Your Family's New Home Is Minutes From Hwy 401 And Ajax Go Station. Near Catholic, Public And French Schools. Convenient To Shopping And Many Amenities. Generous Room Sizes For Family Living. Approx 1840 Sf 4 Br 2.5 Bath 2 Storey Detached. Wood Deck Off Kitchen. Full Basement (With Cold Storage Room) Ready To Be Finished To Suit Your Needs.
Extras
Washer Dryer Fridge Stove Dishwasher, Central Vac, All Electrical Light Fixtures Included. Furnace Owned. Assumable Hwt Rental $21.22/M + Hst.
Property Details
Facts for 93 Reed Drive, Ajax
Status
Days on Market: 22
Last Status: Sold
Sold Date: Jul 14, 2017
Closed Date: Sep 13, 2017
Expiry Date: Sep 07, 2017
Sold Price: $588,000
Unavailable Date: Jul 14, 2017
Input Date: Jun 22, 2017
Property
Status: Sale
Property Type: Detached
Style: 2-Storey
Size (sq ft): 1500
Age: 16-30
Area: Ajax
Community: Central
Availability Date: 45-60 Days Tba
Inside
Bedrooms: 4
Bathrooms: 3
Kitchens: 1
Rooms: 11
Den/Family Room: Yes
Air Conditioning: None
Fireplace: Yes
Laundry Level: Lower
Central Vacuum: Y
Washrooms: 3
Building
Basement: Full
Basement 2: Unfinished
Heat Type: Forced Air
Heat Source: Gas
Exterior: Alum Siding
Exterior: Brick
Water Supply: Municipal
Special Designation: Unknown
Parking
Driveway: Pvt Double
Garage Spaces: 2
Garage Type: Attached
Covered Parking Spaces: 4
Total Parking Spaces: 5
Fees
Tax Year: 2016
Tax Legal Description: Pcl 28-1 Sec 40M142; Lt 28 Pl 40M1421; Ajax
Taxes: $4,039
Highlights
Feature: Fenced Yard
Feature: Public Transit
Feature: School
Feature: School Bus Route
Land
Cross Street: Westney /Ritchie
Municipality District: Ajax
Fronting On: East
Pool: None
Sewer: Sewers
Lot Depth: 102.1 Feet
Lot Frontage: 29.53 Feet
Additional Media
- Virtual Tour: https://youriguide.com/93_reed_dr_ajax_on?unbranded
Rooms
Room details for 93 Reed Drive, Ajax
| Type | Dimensions | Description |
|---|---|---|
| Family Main | 4.91 x 3.40 | Hardwood Floor |
| Living Main | 2.12 x 3.45 | |
| Dining Main | 3.41 x 4.19 | Hardwood Floor |
| Kitchen Main | 4.87 x 3.48 | Vinyl Floor |
| Master 2nd | 4.85 x 4.04 | Broadloom, 4 Pc Ensuite, W/I Closet |
| 2nd Br 2nd | 3.61 x 3.34 | Broadloom |
| 3rd Br 2nd | 3.73 x 3.03 | Broadloom |
| 4th Br 2nd | 2.89 x 2.91 | Broadloom |
| XXXXXXXX | XXX XX, XXXX |
XXXX XXX XXXX |
$XXX,XXX |
| XXX XX, XXXX |
XXXXXX XXX XXXX |
$XXX,XXX |
| XXXXXXXX XXXX | XXX XX, XXXX | $588,000 XXX XXXX |
| XXXXXXXX XXXXXX | XXX XX, XXXX | $629,500 XXX XXXX |

Lord Elgin Public School
Elementary: PublicLincoln Avenue Public School
Elementary: PublicÉÉC Notre-Dame-de-la-Jeunesse-Ajax
Elementary: CatholicApplecroft Public School
Elementary: PublicSt Jude Catholic School
Elementary: CatholicRoland Michener Public School
Elementary: PublicÉcole secondaire Ronald-Marion
Secondary: PublicArchbishop Denis O'Connor Catholic High School
Secondary: CatholicNotre Dame Catholic Secondary School
Secondary: CatholicAjax High School
Secondary: PublicJ Clarke Richardson Collegiate
Secondary: PublicPickering High School
Secondary: Public- 2 bath
- 6 bed
571 Kingston Road West, Ajax, Ontario • L1S 6M1 • Central West



