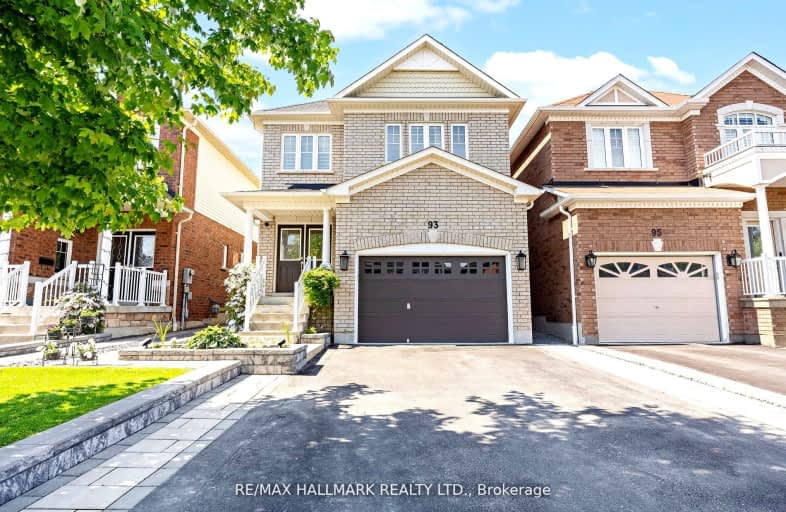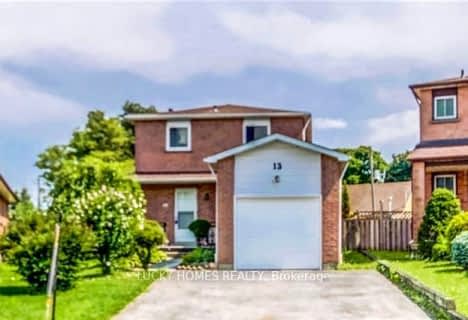Car-Dependent
- Almost all errands require a car.
6
/100
Some Transit
- Most errands require a car.
28
/100
Bikeable
- Some errands can be accomplished on bike.
52
/100

St James Catholic School
Elementary: Catholic
2.76 km
Bolton C Falby Public School
Elementary: Public
2.19 km
St Bernadette Catholic School
Elementary: Catholic
2.22 km
Cadarackque Public School
Elementary: Public
2.69 km
Southwood Park Public School
Elementary: Public
1.89 km
Carruthers Creek Public School
Elementary: Public
1.36 km
Archbishop Denis O'Connor Catholic High School
Secondary: Catholic
3.08 km
Henry Street High School
Secondary: Public
4.82 km
All Saints Catholic Secondary School
Secondary: Catholic
6.11 km
Donald A Wilson Secondary School
Secondary: Public
5.93 km
Ajax High School
Secondary: Public
2.06 km
J Clarke Richardson Collegiate
Secondary: Public
5.54 km
-
Central Park
Michael Blvd, Whitby ON 4.24km -
Peel Park
Burns St (Athol St), Whitby ON 5.33km -
Whitby Soccer Dome
695 ROSSLAND Rd W, Whitby ON 5.8km
-
RBC Royal Bank
320 Harwood Ave S (Hardwood And Bayly), Ajax ON L1S 2J1 2.47km -
TD Canada Trust Branch and ATM
75 Bayly St W, Ajax ON L1S 7K7 2.65km -
TD Bank Financial Group
15 Westney Rd N (Kingston Rd), Ajax ON L1T 1P4 4.44km














