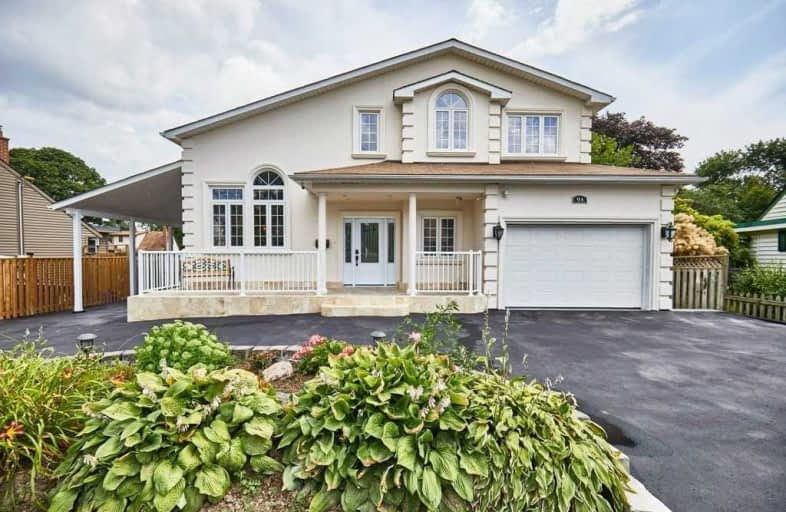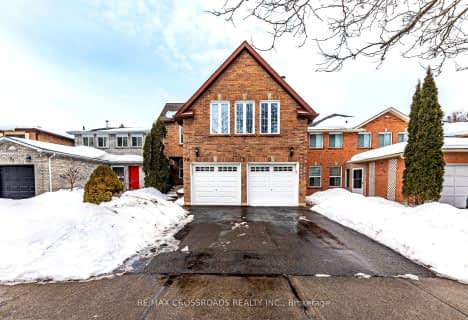
Lord Elgin Public School
Elementary: Public
1.37 km
Bolton C Falby Public School
Elementary: Public
0.69 km
St Bernadette Catholic School
Elementary: Catholic
0.45 km
Cadarackque Public School
Elementary: Public
1.62 km
Southwood Park Public School
Elementary: Public
1.58 km
Carruthers Creek Public School
Elementary: Public
1.20 km
École secondaire Ronald-Marion
Secondary: Public
5.32 km
Archbishop Denis O'Connor Catholic High School
Secondary: Catholic
1.24 km
Notre Dame Catholic Secondary School
Secondary: Catholic
4.25 km
Ajax High School
Secondary: Public
0.37 km
J Clarke Richardson Collegiate
Secondary: Public
4.14 km
Pickering High School
Secondary: Public
3.57 km














