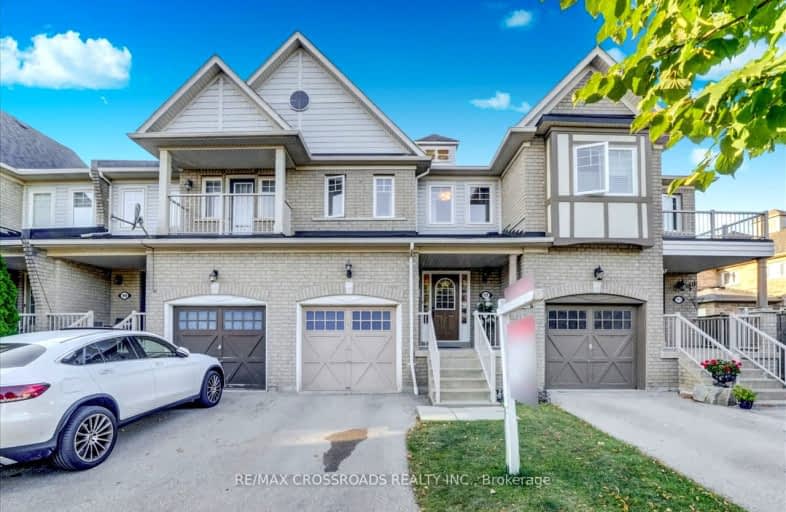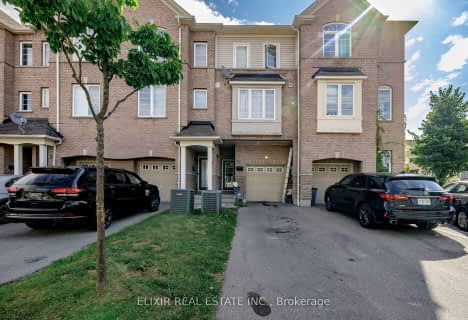Car-Dependent
- Almost all errands require a car.
8
/100
Some Transit
- Most errands require a car.
33
/100
Bikeable
- Some errands can be accomplished on bike.
59
/100

St James Catholic School
Elementary: Catholic
3.04 km
Bolton C Falby Public School
Elementary: Public
2.08 km
St Bernadette Catholic School
Elementary: Catholic
2.04 km
Cadarackque Public School
Elementary: Public
2.05 km
Southwood Park Public School
Elementary: Public
2.10 km
Carruthers Creek Public School
Elementary: Public
1.43 km
Archbishop Denis O'Connor Catholic High School
Secondary: Catholic
2.54 km
Henry Street High School
Secondary: Public
4.60 km
Donald A Wilson Secondary School
Secondary: Public
5.43 km
Notre Dame Catholic Secondary School
Secondary: Catholic
4.99 km
Ajax High School
Secondary: Public
1.85 km
J Clarke Richardson Collegiate
Secondary: Public
4.87 km
-
Ajax Waterfront
2.53km -
Ajax Rotary Park
177 Lake Drwy W (Bayly), Ajax ON L1S 7J1 4.74km -
Kiwanis Heydenshore Park
Whitby ON L1N 0C1 5.65km
-
BMO Bank of Montreal
154 Harwood Ave S, Ajax ON L1S 2H6 2.39km -
Scotiabank
314 Harwood Ave S, Ajax ON L1S 2J1 2.39km -
CIBC
15 Westney Rd N (Westney / Hwy 2), Ajax ON L1T 1P4 4.03km














