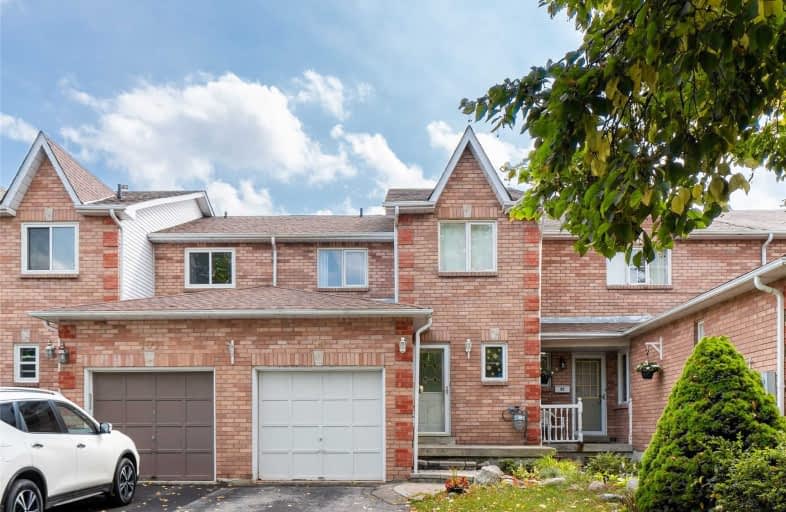Sold on Sep 14, 2019
Note: Property is not currently for sale or for rent.

-
Type: Att/Row/Twnhouse
-
Style: 2-Storey
-
Size: 1100 sqft
-
Lot Size: 20.01 x 109.91 Feet
-
Age: No Data
-
Taxes: $3,416 per year
-
Days on Site: 2 Days
-
Added: Sep 20, 2019 (2 days on market)
-
Updated:
-
Last Checked: 2 months ago
-
MLS®#: E4575146
-
Listed By: Royal lepage terrequity team soberano, brokerage
Beautiful 3 Br 2 Bath Townhome Is Perfect For Any Sized Family! Combined Living & Dining Room Ft Laminate Flooring, Potlights, & A Large Bright Window. Spacious Kitchen Ft Plenty Of Cabinet Space, Ceramic Backsplash, S/S Appliances & Breakfast Area W/ Walk-Out To Deck Overlooking Luscious Green Backyard. Large Master Ft W/I Closet & 4 Pc Semi-Ensuite. Close To Hwy 401, Elementary And High Schools, Parks, & Transit.
Extras
Fridge, Stove, Dishwasher, Washer, Dryer, All Electrical Light Fixtures, And All Window Coverings.
Property Details
Facts for 99 Thorp Crescent, Ajax
Status
Days on Market: 2
Last Status: Sold
Sold Date: Sep 14, 2019
Closed Date: Dec 12, 2019
Expiry Date: Jan 31, 2020
Sold Price: $511,070
Unavailable Date: Sep 14, 2019
Input Date: Sep 12, 2019
Property
Status: Sale
Property Type: Att/Row/Twnhouse
Style: 2-Storey
Size (sq ft): 1100
Area: Ajax
Community: Central West
Availability Date: Tba
Inside
Bedrooms: 3
Bathrooms: 2
Kitchens: 1
Rooms: 6
Den/Family Room: No
Air Conditioning: Central Air
Fireplace: No
Washrooms: 2
Building
Basement: Part Fin
Heat Type: Forced Air
Heat Source: Gas
Exterior: Brick
Water Supply: Municipal
Special Designation: Unknown
Parking
Driveway: Private
Garage Spaces: 1
Garage Type: Attached
Covered Parking Spaces: 2
Total Parking Spaces: 3
Fees
Tax Year: 2019
Tax Legal Description: Plan 40M1658 Pt Blk238 Now Rp40R13842 Part27,31,32
Taxes: $3,416
Land
Cross Street: Delaney / Church
Municipality District: Ajax
Fronting On: South
Pool: None
Sewer: Sewers
Lot Depth: 109.91 Feet
Lot Frontage: 20.01 Feet
Additional Media
- Virtual Tour: https://tours.housefocus.ca/welcome-to-99-thorp-crescent-ajax/
Rooms
Room details for 99 Thorp Crescent, Ajax
| Type | Dimensions | Description |
|---|---|---|
| Kitchen Main | 2.42 x 2.72 | Ceramic Floor, Family Size Kitchen, Galley Kitchen |
| Breakfast Main | 2.42 x 2.12 | W/O To Yard, Eat-In Kitchen, Ceramic Floor |
| Living Main | 3.18 x 6.51 | Laminate, Combined W/Dining, Pot Lights |
| Dining Main | 3.18 x 6.51 | Laminate, Combined W/Living, Picture Window |
| Master 2nd | 3.18 x 5.75 | Broadloom, Semi Ensuite, W/I Closet |
| 2nd Br 2nd | 2.87 x 2.87 | Broadloom, Window, Large Closet |
| 3rd Br 2nd | 3.57 x 3.33 | Broadloom, Window, Large Closet |
| Rec Bsmt | 3.03 x 6.06 |
| XXXXXXXX | XXX XX, XXXX |
XXXX XXX XXXX |
$XXX,XXX |
| XXX XX, XXXX |
XXXXXX XXX XXXX |
$XXX,XXX |
| XXXXXXXX XXXX | XXX XX, XXXX | $511,070 XXX XXXX |
| XXXXXXXX XXXXXX | XXX XX, XXXX | $499,000 XXX XXXX |

Westney Heights Public School
Elementary: PublicLincoln Alexander Public School
Elementary: PublicEagle Ridge Public School
Elementary: PublicAlexander Graham Bell Public School
Elementary: PublicVimy Ridge Public School
Elementary: PublicSt Patrick Catholic School
Elementary: CatholicÉcole secondaire Ronald-Marion
Secondary: PublicArchbishop Denis O'Connor Catholic High School
Secondary: CatholicNotre Dame Catholic Secondary School
Secondary: CatholicPine Ridge Secondary School
Secondary: PublicJ Clarke Richardson Collegiate
Secondary: PublicPickering High School
Secondary: Public

