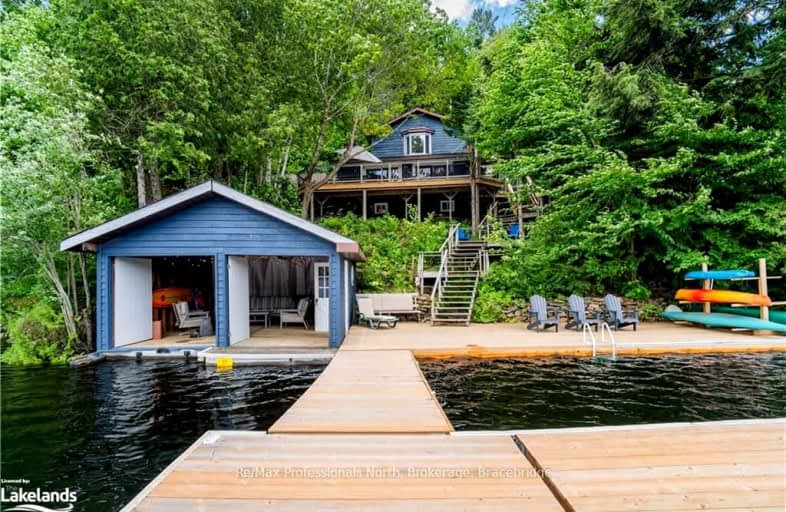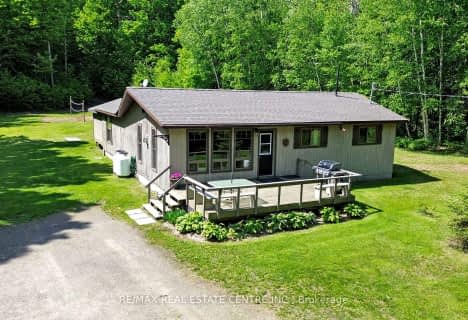Car-Dependent
- Almost all errands require a car.
Somewhat Bikeable
- Almost all errands require a car.

Irwin Memorial Public School
Elementary: PublicStuart W Baker Elementary School
Elementary: PublicJ Douglas Hodgson Elementary School
Elementary: PublicSpruce Glen Public School
Elementary: PublicArchie Stouffer Elementary School
Elementary: PublicRiverside Public School
Elementary: PublicSt Dominic Catholic Secondary School
Secondary: CatholicGravenhurst High School
Secondary: PublicHaliburton Highland Secondary School
Secondary: PublicBracebridge and Muskoka Lakes Secondary School
Secondary: PublicHuntsville High School
Secondary: PublicTrillium Lakelands' AETC's
Secondary: Public-
Dorset Pavillion
Main St, Dorset ON 3.84km -
Dorset Paekette
Dorset ON P0A 1E0 4.92km -
Peek a Boo Rock
Dwight ON 4.93km
-
TD Bank Financial Group
25846 Hwy 35, Dwight ON P0A 1H0 14.54km
- — bath
- — bed
1059 Shoreline Drive, Algonquin Highlands, Ontario • P0A 1E0 • Algonquin Highlands










