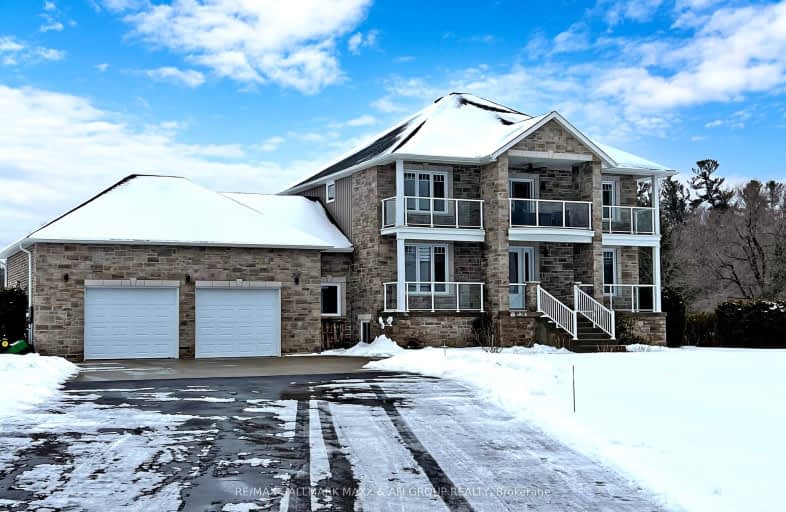Car-Dependent
- Almost all errands require a car.
Somewhat Bikeable
- Almost all errands require a car.

Roseneath Centennial Public School
Elementary: PublicCamborne Public School
Elementary: PublicPlainville Public School
Elementary: PublicBaltimore Public School
Elementary: PublicNorthumberland Hills Public School
Elementary: PublicNorth Shore Public School
Elementary: PublicNorwood District High School
Secondary: PublicPeterborough Collegiate and Vocational School
Secondary: PublicKenner Collegiate and Vocational Institute
Secondary: PublicSt. Mary Catholic Secondary School
Secondary: CatholicThomas A Stewart Secondary School
Secondary: PublicCobourg Collegiate Institute
Secondary: Public-
Century Game Park
ON 13.71km -
Squirrel Creek Conservation Area
2445 Wallace Point Rd, Peterborough ON 18.56km -
Mark S Burnham Provincial Park
Peterborough ON 18.22km
-
Kawartha Credit Union
1107 Heritage Line, Keene ON K0L 2G0 7.9km -
CIBC
1672 Hwy 7, Keene ON K9J 6X8 16.79km -
RBC Royal Bank
19 Front St, Hastings ON K0L 1Y0 18.71km
- — bath
- — bed
5966 Curtis Point Road, Alnwick/Haldimand, Ontario • K0K 2X0 • Rural Alnwick/Haldimand
- 7 bath
- 3 bed
- 3000 sqft
180 Parkview Drive, Alnwick/Haldimand, Ontario • K0K 2X0 • Rural Alnwick/Haldimand










