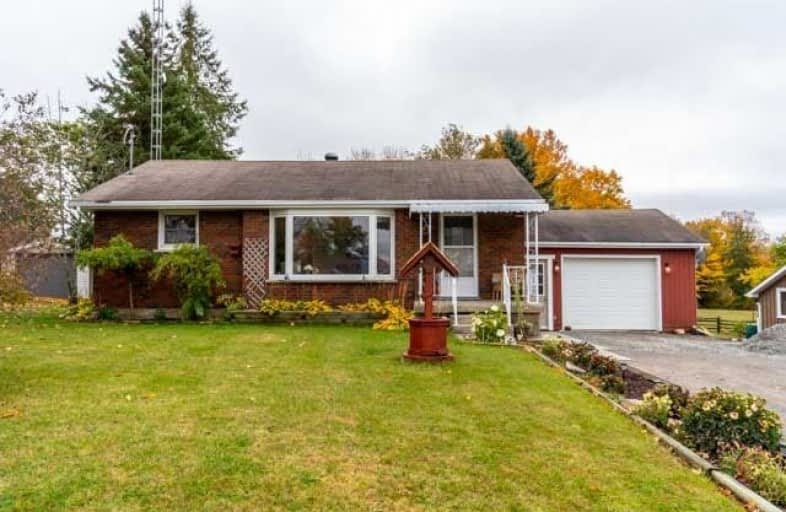
Merwin Greer School
Elementary: Public
13.55 km
Colborne School
Elementary: Public
11.02 km
Baltimore Public School
Elementary: Public
11.10 km
St. Mary Catholic Elementary School
Elementary: Catholic
5.49 km
Grafton Public School
Elementary: Public
6.10 km
Northumberland Hills Public School
Elementary: Public
8.66 km
Norwood District High School
Secondary: Public
38.16 km
Port Hope High School
Secondary: Public
25.80 km
Campbellford District High School
Secondary: Public
34.48 km
St. Mary Catholic Secondary School
Secondary: Catholic
14.39 km
East Northumberland Secondary School
Secondary: Public
22.11 km
Cobourg Collegiate Institute
Secondary: Public
14.44 km


