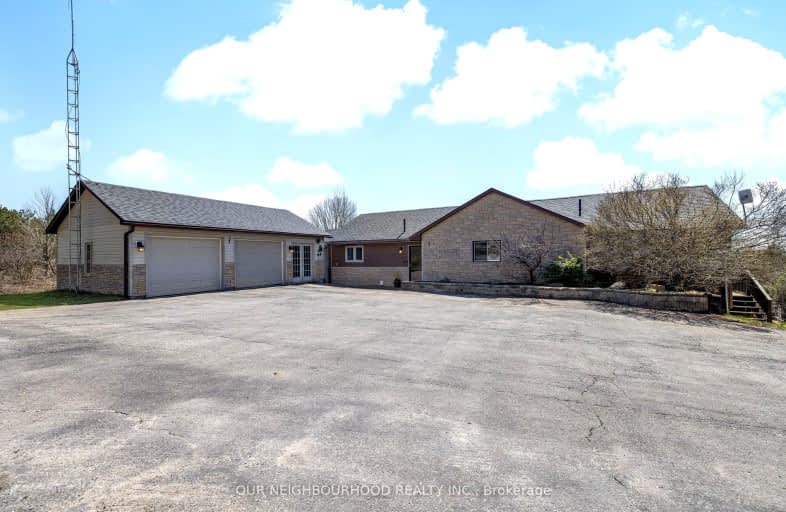
Colborne School
Elementary: PublicSpring Valley Public School
Elementary: PublicPercy Centennial Public School
Elementary: PublicSt. Mary Catholic Elementary School
Elementary: CatholicGrafton Public School
Elementary: PublicNorthumberland Hills Public School
Elementary: PublicSt Paul Catholic Secondary School
Secondary: CatholicCampbellford District High School
Secondary: PublicTrenton High School
Secondary: PublicSt. Mary Catholic Secondary School
Secondary: CatholicEast Northumberland Secondary School
Secondary: PublicCobourg Collegiate Institute
Secondary: Public-
Twin Diamond Park
Colborne ON 4.25km -
Jubalee Beach Park
268 Wick Low Beach Rd, Colborne ON K0K 1S0 4.42km -
Durham Street Park
Colborne ON 5.62km
-
TD Bank Financial Group
262 Orch Rd, Colborne ON K0K 1S0 2.62km -
TD Canada Trust ATM
262 Orch Rd, Colborne ON K0K 1S0 2.9km -
CIBC
38 King St E, Colborne ON K0K 1S0 4.31km
- 2 bath
- 4 bed
- 2500 sqft
12200 County 2 Road, Alnwick/Haldimand, Ontario • K0K 1S0 • Rural Alnwick/Haldimand








