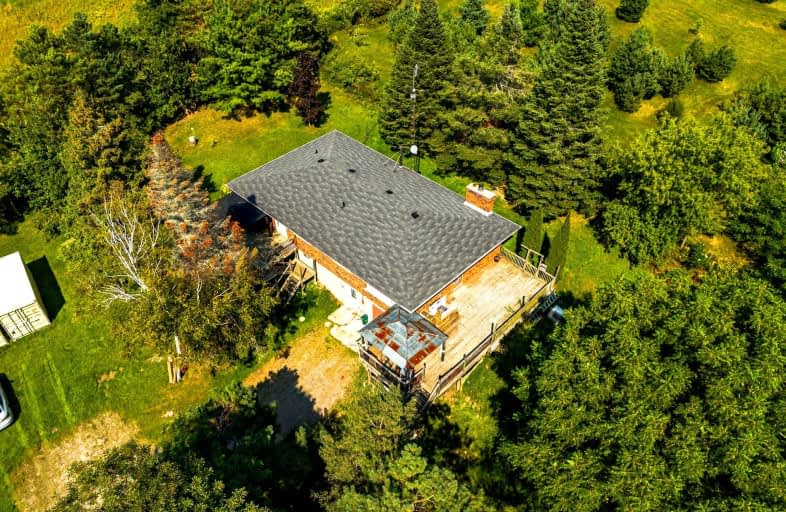Car-Dependent
- Almost all errands require a car.
Somewhat Bikeable
- Almost all errands require a car.

Roseneath Centennial Public School
Elementary: PublicPlainville Public School
Elementary: PublicBaltimore Public School
Elementary: PublicSt. Mary Catholic Elementary School
Elementary: CatholicGrafton Public School
Elementary: PublicNorth Shore Public School
Elementary: PublicNorwood District High School
Secondary: PublicPeterborough Collegiate and Vocational School
Secondary: PublicPort Hope High School
Secondary: PublicKenner Collegiate and Vocational Institute
Secondary: PublicSt. Mary Catholic Secondary School
Secondary: CatholicCobourg Collegiate Institute
Secondary: Public-
Century Game Park
ON 14.07km -
Jubalee Beach Park
Rte 3, Grafton ON K0K 2G0 15.12km -
Cobourg Conservation Area
700 William St, Cobourg ON K9A 4X5 17.86km
-
HODL Bitcoin ATM - Shell
1154 Division St, Cobourg ON K9A 5Y5 16.66km -
TD Bank Financial Group
1011 Division St, Cobourg ON K9A 4J9 16.81km -
TD Canada Trust Branch and ATM
990 Division St, Cobourg ON K9A 5J5 16.89km









