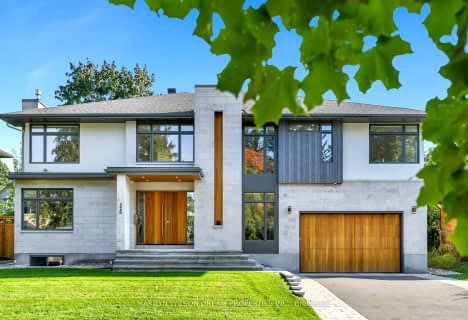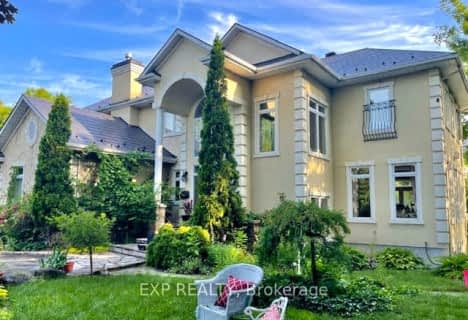
Ottawa Children's Treatment Centre School
Elementary: HospitalRiverview Alternative School
Elementary: PublicSt Patrick's Intermediate School
Elementary: CatholicPleasant Park Public School
Elementary: PublicAlta Vista Public School
Elementary: PublicHopewell Avenue Public School
Elementary: PublicHillcrest High School
Secondary: PublicImmaculata High School
Secondary: CatholicBrookfield High School
Secondary: PublicRidgemont High School
Secondary: PublicÉcole secondaire catholique Franco-Cité
Secondary: CatholicSt Patrick's High School
Secondary: Catholic- 7 bath
- 5 bed
- 5000 sqft
416 Billings Avenue, Alta Vista and Area, Ontario • K1H 5L6 • 3606 - Alta Vista/Faircrest Heights
- 5 bath
- 5 bed
89 Fourth Avenue, Glebe - Ottawa East and Area, Ontario • K1S 2L1 • 4402 - Glebe
- — bath
- — bed
320 Crestview Road, Alta Vista and Area, Ontario • K1H 5G6 • 3606 - Alta Vista/Faircrest Heights
- 6 bath
- 4 bed
- 3500 sqft
133 Balmoral Place, Alta Vista and Area, Ontario • K1H 1B2 • 3603 - Faircrest Heights




