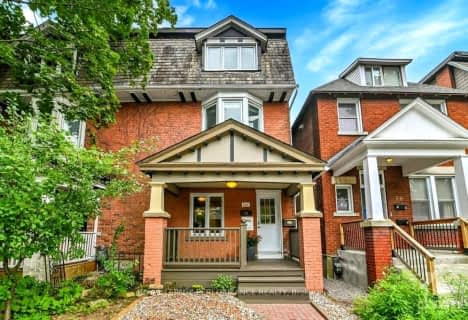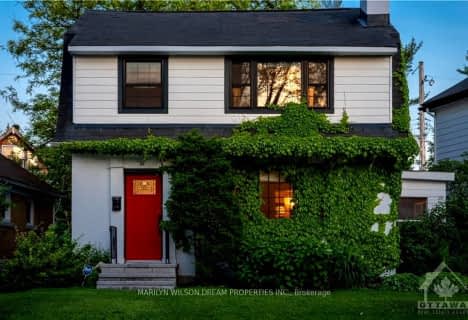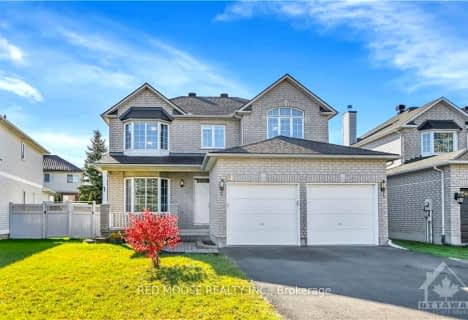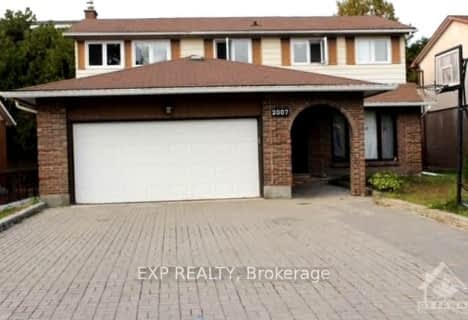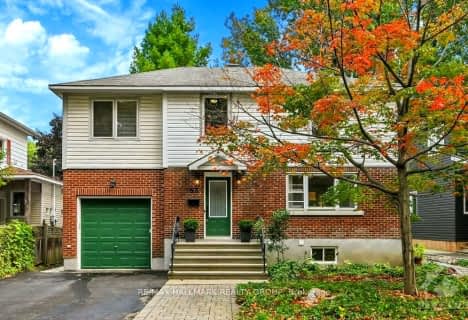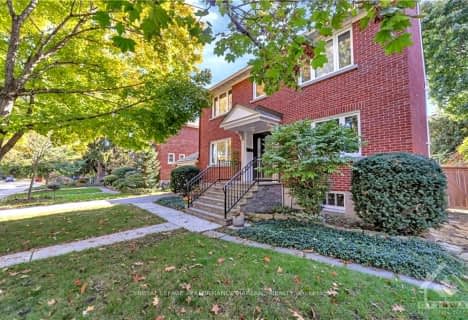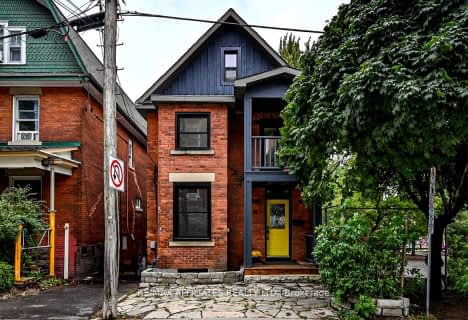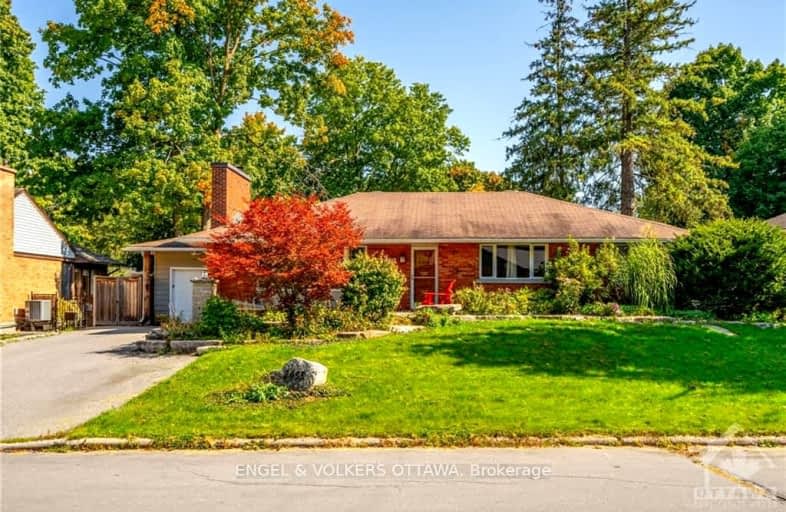
Car-Dependent
- Most errands require a car.
Good Transit
- Some errands can be accomplished by public transportation.
Bikeable
- Some errands can be accomplished on bike.

Ottawa Children's Treatment Centre School
Elementary: HospitalSt. Gemma Elementary School
Elementary: CatholicFeatherston Drive Public School
Elementary: PublicSt Patrick's Intermediate School
Elementary: CatholicPleasant Park Public School
Elementary: PublicAlta Vista Public School
Elementary: PublicHillcrest High School
Secondary: PublicÉcole secondaire des adultes Le Carrefour
Secondary: PublicRidgemont High School
Secondary: PublicÉcole secondaire catholique Franco-Cité
Secondary: CatholicSt Patrick's High School
Secondary: CatholicCanterbury High School
Secondary: Public-
Grasshopper Hill Park
1609 Kilborn, Ottawa ON 0.53km -
Orlando Park
2347 Orlando Ave, Ontario 1.45km -
Brighton Beach Park
Brighton Ave (at Rideau River Dr.), Ottawa ON 1.74km
-
Banque TD
1582 Bank Rue, Ottawa ON K1H 7Z5 1.82km -
Alterna Savings
2269 Riverside Dr ((Bank Street)), Ottawa ON K1H 8K2 2.1km -
TD Bank Financial Group
1158 Bank Rue, Ottawa ON K1S 3X8 2.27km
- 4 bath
- 4 bed
1327 BROOKLINE Avenue, Hunt Club - South Keys and Area, Ontario • K1V 6S2 • 3803 - Ellwood
- — bath
- — bed
58 CLAREY Avenue, Glebe - Ottawa East and Area, Ontario • K1S 2R7 • 4402 - Glebe
- — bath
- — bed
22 MOUNT PLEASANT Avenue, Glebe - Ottawa East and Area, Ontario • K1S 0L8 • 4406 - Ottawa East
- 3 bath
- 4 bed
51 ALLANFORD Avenue, Hunt Club - South Keys and Area, Ontario • K1T 3Z6 • 3806 - Hunt Club Park/Greenboro
- 3 bath
- 8 bed
125 HOPEWELL Avenue, Glebe - Ottawa East and Area, Ontario • K1S 2Z2 • 4403 - Old Ottawa South
- 4 bath
- 4 bed
2007 TAWNEY Road, Elmvale Acres and Area, Ontario • K1G 1B5 • 3704 - Hawthorne Meadows
- 4 bath
- 5 bed
- 2500 sqft
53 BULLOCK Avenue West, Glebe - Ottawa East and Area, Ontario • K1S 1G9 • 4405 - Ottawa East
- 4 bath
- 4 bed
1790 KILBORN Avenue, Alta Vista and Area, Ontario • K1H 6N2 • 3609 - Guildwood Estates - Urbandale Acres
- 6 bath
- 4 bed
7 CLAREY Avenue, Glebe - Ottawa East and Area, Ontario • K1S 2R6 • 4402 - Glebe
- — bath
- — bed
66 SOUTHERN Drive, Glebe - Ottawa East and Area, Ontario • K1S 0P6 • 4404 - Old Ottawa South/Rideau Gardens
- 3 bath
- 4 bed
2099 Balharrie Avenue, Elmvale Acres and Area, Ontario • K1G 1G4 • 3704 - Hawthorne Meadows
- 3 bath
- 3 bed
18 HOPEWELL Avenue, Glebe - Ottawa East and Area, Ontario • K1S 2Y8 • 4403 - Old Ottawa South

