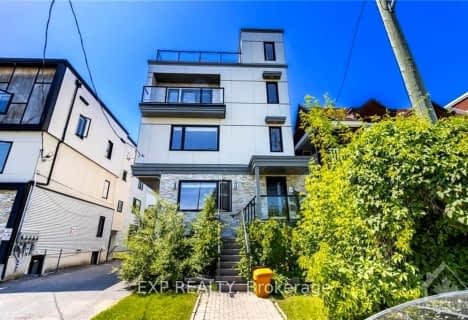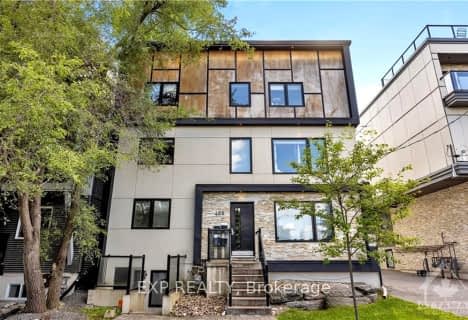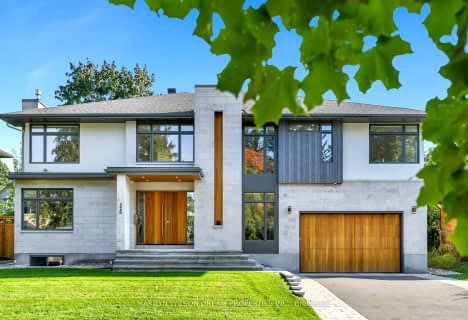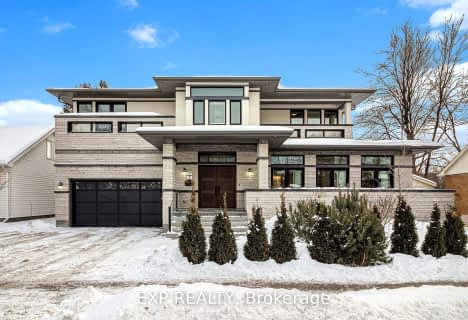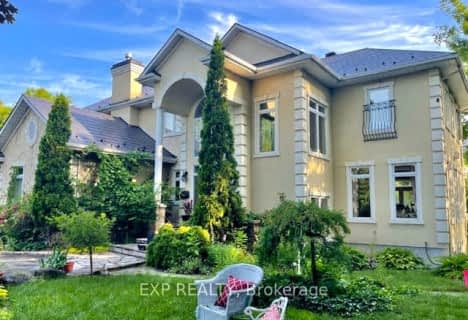
Ottawa Children's Treatment Centre School
Elementary: HospitalRiverview Alternative School
Elementary: PublicSt. Gemma Elementary School
Elementary: CatholicSt Patrick's Intermediate School
Elementary: CatholicPleasant Park Public School
Elementary: PublicAlta Vista Public School
Elementary: PublicHillcrest High School
Secondary: PublicImmaculata High School
Secondary: CatholicRidgemont High School
Secondary: PublicÉcole secondaire catholique Franco-Cité
Secondary: CatholicSt Patrick's High School
Secondary: CatholicCanterbury High School
Secondary: Public-
Billings Park
Billings Ave, Ottawa ON 0.74km -
Grasshopper Hill Park
1609 Kilborn, Ottawa ON 1.08km -
Lynda Lane Park
580 Smyth Rd, Ottawa ON 1.13km
-
BMO Bank of Montreal
100 Marche Way (Bank Street), Ottawa ON K1S 5J3 2.05km -
TD Canada Trust Branch and ATM
955 Bank St, Ottawa ON K1S 3W7 2.07km -
CIBC
55 Trainyards Dr (at Industrial Ave.), Ottawa ON K1G 3X8 2.07km
- 8 bath
- 9 bed
458 NELSON Street, Lower Town - Sandy Hill, Ontario • K1N 7S8 • 4004 - Sandy Hill
- 8 bath
- 9 bed
460 NELSON Street, Lower Town - Sandy Hill, Ontario • K1N 7S8 • 4004 - Sandy Hill
- — bath
- — bed
- — sqft
377 Crestview Road, Alta Vista and Area, Ontario • K1H 5G7 • 3606 - Alta Vista/Faircrest Heights
- — bath
- — bed
111 Greenfield Avenue, Glebe - Ottawa East and Area, Ontario • K1S 0X8 • 4408 - Ottawa East
- 7 bath
- 5 bed
- 5000 sqft
416 Billings Avenue, Alta Vista and Area, Ontario • K1H 5L6 • 3606 - Alta Vista/Faircrest Heights
- 3 bath
- 4 bed
97 Marlowe Crescent, Glebe - Ottawa East and Area, Ontario • K1S 1H9 • 4405 - Ottawa East
- — bath
- — bed
320 Crestview Road, Alta Vista and Area, Ontario • K1H 5G6 • 3606 - Alta Vista/Faircrest Heights
- 5 bath
- 4 bed
586 Pleasant Park Road, Alta Vista and Area, Ontario • K1H 5N1 • 3608 - Playfair Park
- 11 bath
- 13 bed
350-352 Gilmour Street East, Ottawa Centre, Ontario • K2P 0R3 • 4103 - Ottawa Centre
- 6 bath
- 4 bed
- 3500 sqft
133 Balmoral Place, Alta Vista and Area, Ontario • K1H 1B2 • 3603 - Faircrest Heights

