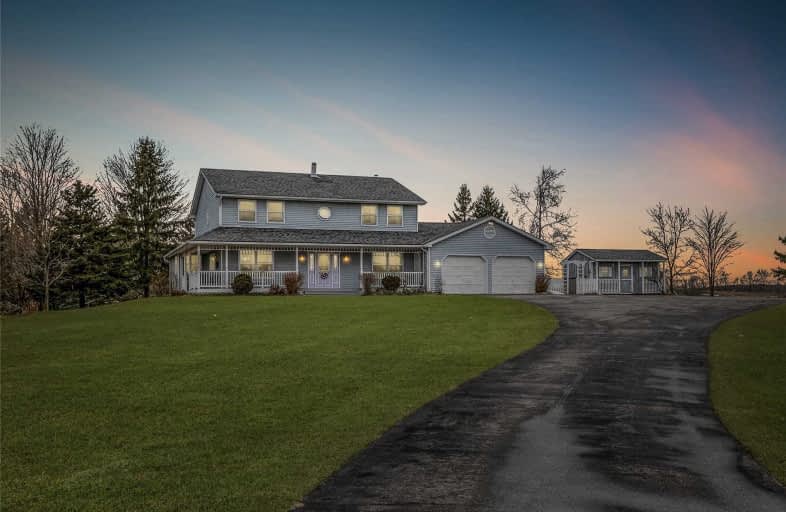Sold on Apr 23, 2019
Note: Property is not currently for sale or for rent.

-
Type: Detached
-
Style: 2-Storey
-
Lot Size: 13.54 x 0 Acres
-
Age: No Data
-
Taxes: $5,180 per year
-
Days on Site: 8 Days
-
Added: Sep 07, 2019 (1 week on market)
-
Updated:
-
Last Checked: 3 months ago
-
MLS®#: X4415518
-
Listed By: Century 21 millennium inc., brokerage
"Well, I'll Be." Imagine A Simple Life Like That In "The Andy Griffith Show" With Sheriff Andy Taylor, His Son Opie, Barney Fife, And Of-Course Aunt Bee. Nothing Could Be Closer Than The Beautiful Town Of Amaranth. Sip Your Lemonade And Eat Your Apple Pie In This Charming 5 Bedroom Custom Home With Over Sized Private Treed Lot (13.54 Acres). Take A Look At Our Virtual Renovation Pictures For Inspiration.
Property Details
Facts for 213136 10 Line, Amaranth
Status
Days on Market: 8
Last Status: Sold
Sold Date: Apr 23, 2019
Closed Date: Jun 27, 2019
Expiry Date: Oct 15, 2019
Sold Price: $910,000
Unavailable Date: Apr 23, 2019
Input Date: Apr 15, 2019
Property
Status: Sale
Property Type: Detached
Style: 2-Storey
Area: Amaranth
Community: Rural Amaranth
Availability Date: 60/90/120
Inside
Bedrooms: 6
Bedrooms Plus: 1
Bathrooms: 4
Kitchens: 1
Rooms: 10
Den/Family Room: Yes
Air Conditioning: None
Fireplace: Yes
Laundry Level: Main
Washrooms: 4
Building
Basement: Finished
Heat Type: Baseboard
Heat Source: Electric
Exterior: Vinyl Siding
Water Supply: Well
Special Designation: Unknown
Parking
Driveway: Pvt Double
Garage Spaces: 2
Garage Type: Attached
Covered Parking Spaces: 20
Total Parking Spaces: 22
Fees
Tax Year: 2018
Tax Legal Description: Part Of Lot3,Concessin10,Parts1,3&4Plan7R6498 Subj
Taxes: $5,180
Highlights
Feature: Hospital
Feature: Wooded/Treed
Land
Cross Street: Hwy 109/10th Line
Municipality District: Amaranth
Fronting On: West
Parcel Number: 340430107
Pool: None
Sewer: Septic
Lot Frontage: 13.54 Acres
Additional Media
- Virtual Tour: http://wylieford.homelistingtours.com/listing2/213136-10th-line
Rooms
Room details for 213136 10 Line, Amaranth
| Type | Dimensions | Description |
|---|---|---|
| Living Ground | 3.35 x 4.27 | |
| Dining Ground | 3.35 x 5.51 | W/O To Deck |
| Family Ground | 5.82 x 3.38 | |
| Kitchen Ground | 3.66 x 4.29 | W/O To Deck |
| Master 2nd | 4.88 x 3.66 | |
| 2nd Br 2nd | 3.35 x 3.35 | |
| 3rd Br 2nd | 3.35 x 3.35 | |
| 4th Br 2nd | 2.77 x 3.36 | |
| 5th Br 2nd | 3.35 x 3.35 | |
| Office 2nd | 2.15 x 2.15 | |
| Rec Bsmt | 3.38 x 6.74 | Above Grade Window |
| Br Bsmt | 3.81 x 3.37 | Above Grade Window |
| XXXXXXXX | XXX XX, XXXX |
XXXX XXX XXXX |
$XXX,XXX |
| XXX XX, XXXX |
XXXXXX XXX XXXX |
$XXX,XXX | |
| XXXXXXXX | XXX XX, XXXX |
XXXXXXXX XXX XXXX |
|
| XXX XX, XXXX |
XXXXXX XXX XXXX |
$XXX,XXX | |
| XXXXXXXX | XXX XX, XXXX |
XXXXXXX XXX XXXX |
|
| XXX XX, XXXX |
XXXXXX XXX XXXX |
$X,XXX,XXX |
| XXXXXXXX XXXX | XXX XX, XXXX | $910,000 XXX XXXX |
| XXXXXXXX XXXXXX | XXX XX, XXXX | $949,000 XXX XXXX |
| XXXXXXXX XXXXXXXX | XXX XX, XXXX | XXX XXXX |
| XXXXXXXX XXXXXX | XXX XX, XXXX | $979,000 XXX XXXX |
| XXXXXXXX XXXXXXX | XXX XX, XXXX | XXX XXXX |
| XXXXXXXX XXXXXX | XXX XX, XXXX | $1,150,000 XXX XXXX |

East Garafraxa Central Public School
Elementary: PublicGrand Valley & District Public School
Elementary: PublicLaurelwoods Elementary School
Elementary: PublicSpencer Avenue Elementary School
Elementary: PublicSt Andrew School
Elementary: CatholicMontgomery Village Public School
Elementary: PublicDufferin Centre for Continuing Education
Secondary: PublicErin District High School
Secondary: PublicCentre Dufferin District High School
Secondary: PublicWestside Secondary School
Secondary: PublicCentre Wellington District High School
Secondary: PublicOrangeville District Secondary School
Secondary: Public- 5 bath
- 9 bed
75 Main Street, East Luther Grand Valley, Ontario • L9W 5S8 • Grand Valley



