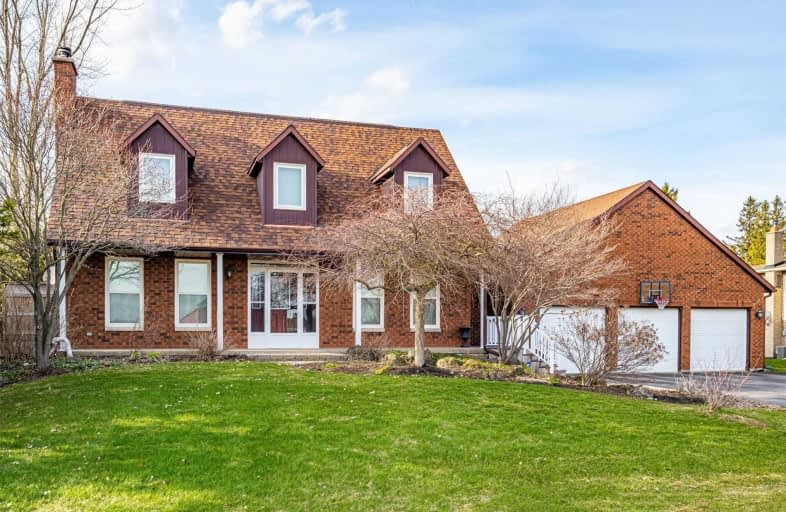Inactive on Jul 30, 2020
Note: Property is not currently for sale or for rent.

-
Type: Detached
-
Style: 2-Storey
-
Lot Size: 105 x 147 Feet
-
Age: No Data
-
Taxes: $5,047 per year
-
Days on Site: 161 Days
-
Added: Feb 20, 2020 (5 months on market)
-
Updated:
-
Last Checked: 3 months ago
-
MLS®#: X4697093
-
Listed By: Re/max real estate centre inc., brokerage
Estate Living On The Country Side In The Township Of Laurel, This Home Has All The Bells & Whistles! Beautiful 2 Storey All Brick Home Features 3+1 Bedrooms, 3 Bathrooms, Stunning Light Filled Family Room With A Fireplace,Hardwood Flooring Throughout, Amazing Sized Eat In Kitchen With Granite Countertops Combined With Dining Overlooking The Stunning Yard With No Neighbours Behind & Heated Pool! 2 Minutes To Laurelwoods Elementray School!
Extras
Home Also Boasts 3 Car Heated Garage, Massive Work Shop, & Above Ground Heated Pool Backing Onto Green Space. Roof 2016, Windows 2012,Furnace 2011, Electrical 2012, Deck 2019, Pool Heater 2018,Pergola With Electrical,Water Softener 2018,
Property Details
Facts for 284407 County Road 10, Amaranth
Status
Days on Market: 161
Last Status: Expired
Sold Date: Jun 18, 2025
Closed Date: Nov 30, -0001
Expiry Date: Jul 30, 2020
Unavailable Date: Jul 30, 2020
Input Date: Feb 20, 2020
Property
Status: Sale
Property Type: Detached
Style: 2-Storey
Area: Amaranth
Community: Rural Amaranth
Availability Date: Tba
Inside
Bedrooms: 4
Bathrooms: 3
Kitchens: 1
Rooms: 8
Den/Family Room: No
Air Conditioning: Central Air
Fireplace: Yes
Laundry Level: Main
Central Vacuum: Y
Washrooms: 3
Building
Basement: Finished
Heat Type: Forced Air
Heat Source: Gas
Exterior: Brick
Water Supply: Well
Special Designation: Unknown
Parking
Driveway: Private
Garage Spaces: 3
Garage Type: Built-In
Covered Parking Spaces: 6
Total Parking Spaces: 9
Fees
Tax Year: 2019
Tax Legal Description: Pt Lt 11, Con 5, Pt 2, 7R1320 ; Amaranth
Taxes: $5,047
Land
Cross Street: Cr 10 And 5th Line
Municipality District: Amaranth
Fronting On: South
Pool: Abv Grnd
Sewer: Septic
Lot Depth: 147 Feet
Lot Frontage: 105 Feet
Additional Media
- Virtual Tour: https://tours.jthometours.ca/284407-county-rd-10-laurel-28834/unbranded
Rooms
Room details for 284407 County Road 10, Amaranth
| Type | Dimensions | Description |
|---|---|---|
| 4th Br Main | 4.06 x 4.04 | Hardwood Floor, O/Looks Frontyard, Window |
| Dining Main | 4.42 x 4.09 | Hardwood Floor, W/O To Deck, Bay Window |
| Kitchen Main | 5.05 x 3.18 | Centre Island, Granite Counter, Hardwood Floor |
| Laundry Main | 2.69 x 2.90 | Ceramic Floor, W/O To Deck, W/O To Garage |
| Living Main | 4.04 x 4.60 | Gas Fireplace, Hardwood Floor, Combined W/Dining |
| Master 2nd | 4.88 x 4.04 | Hardwood Floor, 4 Pc Ensuite, W/I Closet |
| 2nd Br 2nd | 4.27 x 4.27 | Hardwood Floor, O/Looks Backyard, Closet |
| 3rd Br 2nd | 3.76 x 4.22 | Hardwood Floor, Closet, Window |
| Other Bsmt | 3.66 x 4.14 | Wood Stove, Sauna, Window |
| Rec Bsmt | 5.49 x 7.11 | Pot Lights, Open Concept, Broadloom |
| XXXXXXXX | XXX XX, XXXX |
XXXXXXXX XXX XXXX |
|
| XXX XX, XXXX |
XXXXXX XXX XXXX |
$XXX,XXX | |
| XXXXXXXX | XXX XX, XXXX |
XXXXXXX XXX XXXX |
|
| XXX XX, XXXX |
XXXXXX XXX XXXX |
$XXX,XXX | |
| XXXXXXXX | XXX XX, XXXX |
XXXX XXX XXXX |
$XXX,XXX |
| XXX XX, XXXX |
XXXXXX XXX XXXX |
$XXX,XXX |
| XXXXXXXX XXXXXXXX | XXX XX, XXXX | XXX XXXX |
| XXXXXXXX XXXXXX | XXX XX, XXXX | $969,999 XXX XXXX |
| XXXXXXXX XXXXXXX | XXX XX, XXXX | XXX XXXX |
| XXXXXXXX XXXXXX | XXX XX, XXXX | $979,900 XXX XXXX |
| XXXXXXXX XXXX | XXX XX, XXXX | $580,000 XXX XXXX |
| XXXXXXXX XXXXXX | XXX XX, XXXX | $569,999 XXX XXXX |

Laurelwoods Elementary School
Elementary: PublicSpencer Avenue Elementary School
Elementary: PublicCredit Meadows Elementary School
Elementary: PublicSt Benedict Elementary School
Elementary: CatholicSt Andrew School
Elementary: CatholicMontgomery Village Public School
Elementary: PublicDufferin Centre for Continuing Education
Secondary: PublicErin District High School
Secondary: PublicCentre Dufferin District High School
Secondary: PublicWestside Secondary School
Secondary: PublicCentre Wellington District High School
Secondary: PublicOrangeville District Secondary School
Secondary: Public

