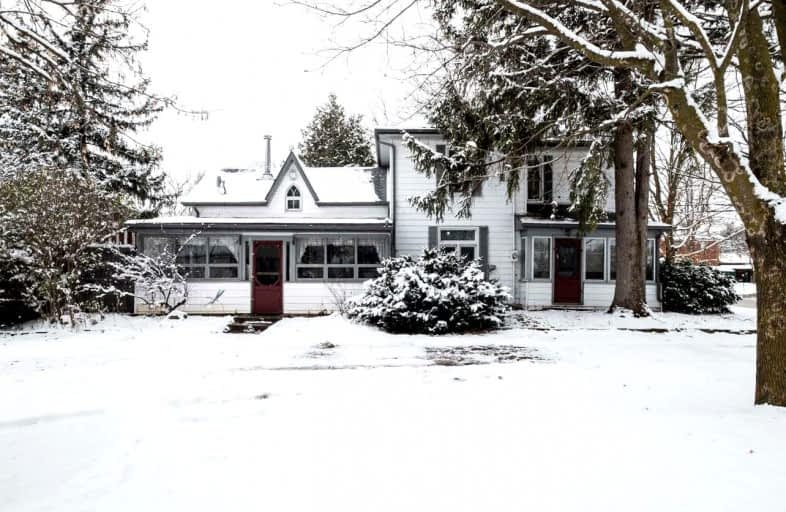Sold on Dec 10, 2021
Note: Property is not currently for sale or for rent.

-
Type: Detached
-
Style: 2-Storey
-
Size: 1500 sqft
-
Lot Size: 149 x 0 Feet
-
Age: No Data
-
Taxes: $3,559 per year
-
Days on Site: 8 Days
-
Added: Dec 02, 2021 (1 week on market)
-
Updated:
-
Last Checked: 2 months ago
-
MLS®#: X5447434
-
Listed By: Engel & volkers barrie, brokerage
Charming Century Home On Lg Lot In Rural Laurel. A Unique Feature To This Home Is The Separate Driveway To The Back Of The Property From Menary Dr. Property Features A Lg Barn, Sun Drenched Back Deck, Quaint Sun Porch (Office), Woodstove For Cold Winter Nights, Lg Family Room, Separate Dining Room With Stately H/W Floors, Many Doors Are Original & Feature Unique Knobs, Latches & Hinges. Main Floor Laundry With 2 Pc Bath, Lg Mudroom & Massive Master Bedroom.
Extras
Dishwasher, Dryer, Refrigerator, Stove, Washer, Newer Napoleon Gas Forced Air Furnace And A/C, Most Windows Have Been Replaced. Under Contract: Hot Water Heater. High Speed Internet Available.
Property Details
Facts for 285008 County 10 Road, Amaranth
Status
Days on Market: 8
Last Status: Sold
Sold Date: Dec 10, 2021
Closed Date: Feb 24, 2022
Expiry Date: Jan 31, 2022
Sold Price: $920,000
Unavailable Date: Dec 10, 2021
Input Date: Dec 02, 2021
Property
Status: Sale
Property Type: Detached
Style: 2-Storey
Size (sq ft): 1500
Area: Amaranth
Community: Rural Amaranth
Availability Date: 30-59 Days
Inside
Bedrooms: 4
Bathrooms: 2
Kitchens: 1
Rooms: 9
Den/Family Room: Yes
Air Conditioning: Central Air
Fireplace: Yes
Laundry Level: Main
Washrooms: 2
Building
Basement: Part Bsmt
Basement 2: Unfinished
Heat Type: Forced Air
Heat Source: Gas
Exterior: Alum Siding
Water Supply: Well
Special Designation: Unknown
Other Structures: Barn
Parking
Driveway: Pvt Double
Garage Type: None
Covered Parking Spaces: 10
Total Parking Spaces: 10
Fees
Tax Year: 2021
Tax Legal Description: Pt Lt 10 Con 4 As In Mf154500 ; Amaranth
Taxes: $3,559
Land
Cross Street: On-10/County Rd 10
Municipality District: Amaranth
Fronting On: South
Parcel Number: 340450076
Pool: None
Sewer: Septic
Lot Frontage: 149 Feet
Acres: .50-1.99
Zoning: Rur Res
Additional Media
- Virtual Tour: https://my.matterport.com/show/?m=JgyTLChRDhs
Rooms
Room details for 285008 County 10 Road, Amaranth
| Type | Dimensions | Description |
|---|---|---|
| Mudroom Main | 3.38 x 3.58 | |
| Kitchen Main | 4.60 x 5.38 | Eat-In Kitchen |
| Laundry Main | 2.31 x 3.61 | |
| Family Main | 4.11 x 5.31 | |
| Sunroom Main | 1.96 x 3.96 | |
| Dining Main | 3.99 x 4.39 | |
| Prim Bdrm 2nd | 4.60 x 7.14 | |
| 2nd Br 2nd | 2.90 x 3.40 | |
| 3rd Br 2nd | 3.17 x 4.90 | |
| 4th Br 2nd | 2.77 x 4.90 |

| XXXXXXXX | XXX XX, XXXX |
XXXX XXX XXXX |
$XXX,XXX |
| XXX XX, XXXX |
XXXXXX XXX XXXX |
$XXX,XXX |
| XXXXXXXX XXXX | XXX XX, XXXX | $920,000 XXX XXXX |
| XXXXXXXX XXXXXX | XXX XX, XXXX | $899,900 XXX XXXX |

Laurelwoods Elementary School
Elementary: PublicSpencer Avenue Elementary School
Elementary: PublicCredit Meadows Elementary School
Elementary: PublicSt Benedict Elementary School
Elementary: CatholicSt Andrew School
Elementary: CatholicMontgomery Village Public School
Elementary: PublicDufferin Centre for Continuing Education
Secondary: PublicErin District High School
Secondary: PublicCentre Dufferin District High School
Secondary: PublicWestside Secondary School
Secondary: PublicCentre Wellington District High School
Secondary: PublicOrangeville District Secondary School
Secondary: Public
