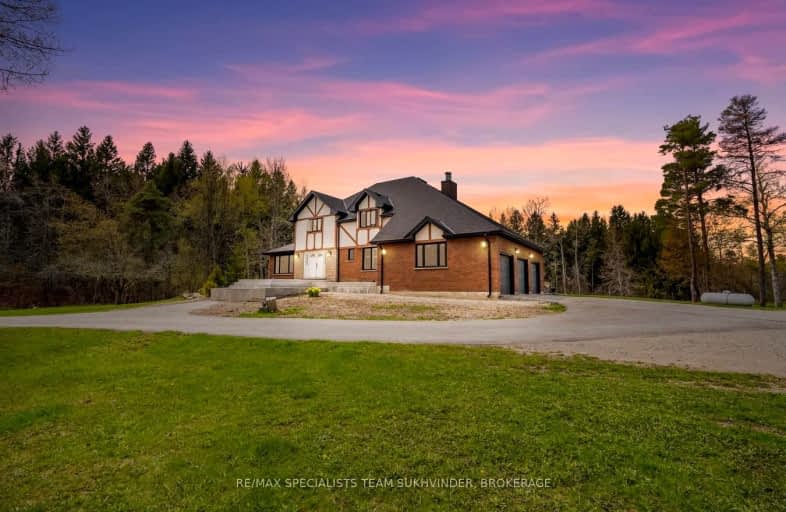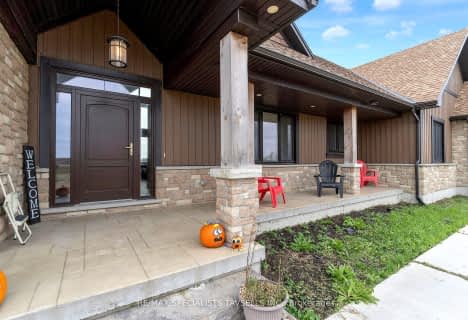Car-Dependent
- Almost all errands require a car.
0
/100
Somewhat Bikeable
- Most errands require a car.
26
/100

Grand Valley & District Public School
Elementary: Public
9.94 km
Laurelwoods Elementary School
Elementary: Public
2.94 km
Hyland Heights Elementary School
Elementary: Public
12.23 km
St Benedict Elementary School
Elementary: Catholic
11.10 km
Centennial Hylands Elementary School
Elementary: Public
12.02 km
Glenbrook Elementary School
Elementary: Public
12.92 km
Dufferin Centre for Continuing Education
Secondary: Public
12.10 km
Erin District High School
Secondary: Public
25.77 km
Centre Dufferin District High School
Secondary: Public
12.27 km
Westside Secondary School
Secondary: Public
12.03 km
Centre Wellington District High School
Secondary: Public
31.68 km
Orangeville District Secondary School
Secondary: Public
12.45 km
-
Monora Lawn Bowling Club
633220 On-10, Orangeville ON L9W 2Z1 11.47km -
Off Leash Dog park
Orangeville ON 11.91km -
Island Lake Conservation Area
673067 Hurontario St S, Orangeville ON L9W 2Y9 12.39km
-
RBC Royal Bank
489 Broadway, Orangeville ON L9W 0A4 11.38km -
TD Bank Financial Group
100 Main St W, Shelburne ON L9V 3K9 11.92km -
RBC Royal Bank
123 Owen Sound St, Shelburne ON L9V 3L1 11.99km




