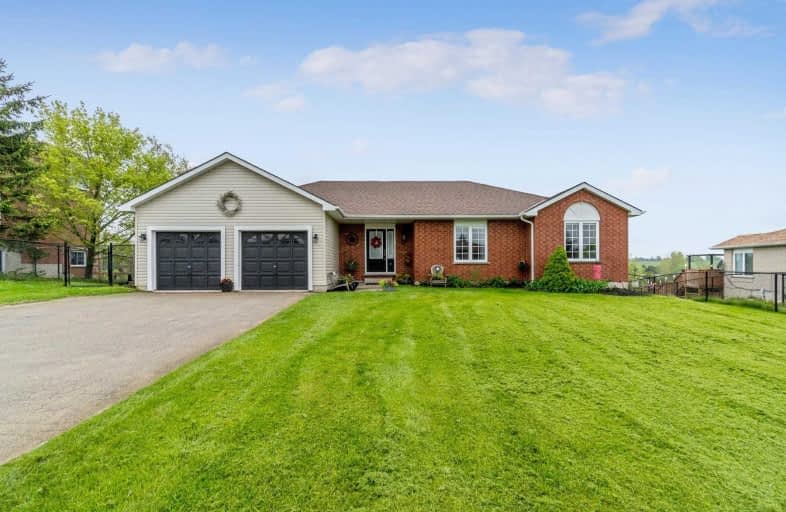Sold on Jun 09, 2019
Note: Property is not currently for sale or for rent.

-
Type: Detached
-
Style: Bungalow
-
Size: 1500 sqft
-
Lot Size: 87.14 x 310 Feet
-
Age: 16-30 years
-
Taxes: $4,496 per year
-
Days on Site: 10 Days
-
Added: Sep 07, 2019 (1 week on market)
-
Updated:
-
Last Checked: 3 months ago
-
MLS®#: X4468256
-
Listed By: Ipro realty ltd., brokerage
Fabulous Bungalow On Prime Lot In Waldemar! 3/4 Acre Backing Onto Open Space & River! Gracious Entry To Great Room With High Ceilings & Lots Of Windows! Huge Kitchen W/New Counters, Lg Eating Area & Walkout To Deck. Garage Access. 3 Good Sized Br's, Master Suite With W/I Closet, Full Ensuite W/Marble Floor. Fin Walkout Bsmt W/Huge Rec Room/Media Room & Games Area, 4th Br, Gym, 2Pc Bath (R/I Shower), Huge Storage Utility Rm, Window Glass Rpl 2017, Roof 2018.
Extras
Include Appls, Window Blinds, Elfs, Gar Dr Opnr, Pull-Down Screen & Projector.
Property Details
Facts for 36 Saint John Street, Amaranth
Status
Days on Market: 10
Last Status: Sold
Sold Date: Jun 09, 2019
Closed Date: Aug 15, 2019
Expiry Date: Sep 30, 2019
Sold Price: $710,000
Unavailable Date: Jun 09, 2019
Input Date: May 30, 2019
Prior LSC: Sold
Property
Status: Sale
Property Type: Detached
Style: Bungalow
Size (sq ft): 1500
Age: 16-30
Area: Amaranth
Community: Rural Amaranth
Availability Date: 60 Days/Tba
Inside
Bedrooms: 3
Bedrooms Plus: 1
Bathrooms: 3
Kitchens: 1
Rooms: 7
Den/Family Room: Yes
Air Conditioning: Central Air
Fireplace: No
Laundry Level: Main
Central Vacuum: N
Washrooms: 3
Building
Basement: Fin W/O
Heat Type: Forced Air
Heat Source: Gas
Exterior: Brick
Exterior: Vinyl Siding
Elevator: N
UFFI: No
Water Supply: Municipal
Physically Handicapped-Equipped: N
Special Designation: Unknown
Retirement: N
Parking
Driveway: Pvt Double
Garage Spaces: 2
Garage Type: Attached
Covered Parking Spaces: 4
Total Parking Spaces: 6
Fees
Tax Year: 2018
Tax Legal Description: Plan 329 Lot 36
Taxes: $4,496
Land
Cross Street: Station St./St. John
Municipality District: Amaranth
Fronting On: West
Pool: None
Sewer: Septic
Lot Depth: 310 Feet
Lot Frontage: 87.14 Feet
Lot Irregularities: Irregular Lot Acre 3
Additional Media
- Virtual Tour: https://tours.virtualgta.com/1317716?idx=1
Rooms
Room details for 36 Saint John Street, Amaranth
| Type | Dimensions | Description |
|---|---|---|
| Living Main | 4.95 x 7.20 | Combined W/Dining, Laminate, Open Concept |
| Dining Main | 4.95 x 7.20 | Open Concept, Laminate, Combined W/Living |
| Kitchen Main | 3.45 x 4.85 | Stainless Steel Appl, Laminate, Centre Island |
| Breakfast Main | 3.95 x 4.85 | W/O To Deck, Laminate |
| Master Main | 3.63 x 4.88 | W/I Closet, Broadloom, 4 Pc Ensuite |
| 2nd Br Main | 3.03 x 3.93 | Closet, Broadloom |
| 3rd Br Main | 3.03 x 3.90 | Closet, Broadloom |
| Rec Lower | 6.25 x 11.40 | W/O To Yard, Broadloom, 2 Pc Bath |
| 4th Br Lower | 4.53 x 6.40 | Above Grade Window, Broadloom |
| Exercise Lower | 3.35 x 4.80 | Above Grade Window |
| Utility Lower | 3.35 x 7.05 |
| XXXXXXXX | XXX XX, XXXX |
XXXX XXX XXXX |
$XXX,XXX |
| XXX XX, XXXX |
XXXXXX XXX XXXX |
$XXX,XXX |
| XXXXXXXX XXXX | XXX XX, XXXX | $710,000 XXX XXXX |
| XXXXXXXX XXXXXX | XXX XX, XXXX | $699,000 XXX XXXX |

East Garafraxa Central Public School
Elementary: PublicGrand Valley & District Public School
Elementary: PublicLaurelwoods Elementary School
Elementary: PublicSpencer Avenue Elementary School
Elementary: PublicSt Andrew School
Elementary: CatholicMontgomery Village Public School
Elementary: PublicDufferin Centre for Continuing Education
Secondary: PublicErin District High School
Secondary: PublicCentre Dufferin District High School
Secondary: PublicWestside Secondary School
Secondary: PublicCentre Wellington District High School
Secondary: PublicOrangeville District Secondary School
Secondary: Public

