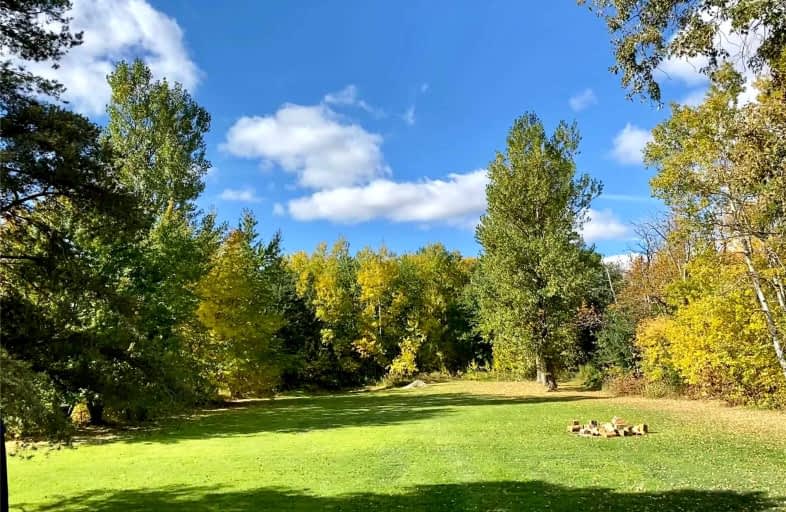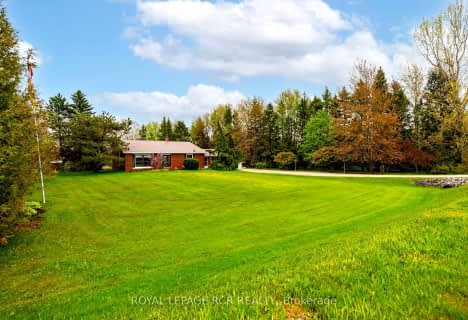Sold on Oct 16, 2022
Note: Property is not currently for sale or for rent.

-
Type: Detached
-
Style: Bungalow
-
Size: 1100 sqft
-
Lot Size: 182.89 x 453.86 Feet
-
Age: 51-99 years
-
Taxes: $4,542 per year
-
Days on Site: 110 Days
-
Added: Jun 28, 2022 (3 months on market)
-
Updated:
-
Last Checked: 3 months ago
-
MLS®#: X5677349
-
Listed By: Ipro realty ltd., brokerage
Cozy, Fully Updated Bungalow Situated On A Beautiful 1.7 Acre Lot. This Welcoming Home Offers An Open Concept Main Floor With Luxury Plank Flooring Throughout. Updated Kitchen With Quartz Countertops And A Centre Island For Family Or Social Gatherings. Main Floor Laundry With 2 Bedrooms (Smaller Room Is Currently An Office) Also 2 Large Bedrooms Downstairs With An Additional Rec/Family Room Makes This A Perfect Layout For Older Children/Teens Or Downsizing From Town To A Peaceful Rural Retreat. Roughly 10Min From Orangeville, Under 1Hr From Gta. Tons Of Potential In This Move In Ready Home!
Extras
Include- Fridge, Stove, Dishwasher, Clothes Washer, Clothes Dryer, Tv Mounts. Updates(Within 2Yr) Insulaiotn,Drywall,Electrical,Flooring,Kitchen,Washrooms X2, Furnace,A/C, Windows,Propane Fireplace,Shingles,Siding,Garage Drywall,Potlights.
Property Details
Facts for 373526 6th Line, Amaranth
Status
Days on Market: 110
Last Status: Sold
Sold Date: Oct 16, 2022
Closed Date: Dec 01, 2022
Expiry Date: Dec 08, 2022
Sold Price: $1,065,000
Unavailable Date: Oct 16, 2022
Input Date: Jun 28, 2022
Property
Status: Sale
Property Type: Detached
Style: Bungalow
Size (sq ft): 1100
Age: 51-99
Area: Amaranth
Community: Rural Amaranth
Availability Date: 30 Days
Inside
Bedrooms: 2
Bedrooms Plus: 2
Bathrooms: 2
Kitchens: 1
Rooms: 11
Den/Family Room: Yes
Air Conditioning: Central Air
Fireplace: Yes
Laundry Level: Main
Central Vacuum: N
Washrooms: 2
Utilities
Electricity: Yes
Cable: Yes
Telephone: Available
Building
Basement: Finished
Heat Type: Forced Air
Heat Source: Propane
Exterior: Alum Siding
Exterior: Stone
Elevator: N
UFFI: No
Water Supply Type: Dug Well
Water Supply: Well
Special Designation: Unknown
Other Structures: Garden Shed
Parking
Driveway: Pvt Double
Garage Spaces: 1
Garage Type: Attached
Covered Parking Spaces: 10
Total Parking Spaces: 11
Fees
Tax Year: 2021
Tax Legal Description: Pt Lt 9 Con 6Pt1 7R2472
Taxes: $4,542
Highlights
Feature: Lake/Pond
Feature: School
Land
Cross Street: 6th Line / 10th Side
Municipality District: Amaranth
Fronting On: West
Parcel Number: 340450037
Pool: None
Sewer: Septic
Lot Depth: 453.86 Feet
Lot Frontage: 182.89 Feet
Lot Irregularities: Irregular
Acres: .50-1.99
Zoning: Single Family
Waterfront: None
Rooms
Room details for 373526 6th Line, Amaranth
| Type | Dimensions | Description |
|---|---|---|
| Kitchen Main | 3.00 x 5.80 | |
| Family Main | 4.20 x 4.50 | |
| Prim Bdrm Main | 3.35 x 3.60 | |
| 2nd Br Main | 2.16 x 2.71 | |
| Laundry Main | 1.76 x 3.53 | |
| Bathroom Main | 1.50 x 2.77 | |
| 3rd Br Lower | 4.14 x 4.41 | |
| 4th Br Lower | 3.96 x 3.93 | |
| Bathroom | 2.04 x 2.46 | |
| Family Lower | 3.65 x 5.85 |
| XXXXXXXX | XXX XX, XXXX |
XXXX XXX XXXX |
$X,XXX,XXX |
| XXX XX, XXXX |
XXXXXX XXX XXXX |
$X,XXX,XXX | |
| XXXXXXXX | XXX XX, XXXX |
XXXXXXX XXX XXXX |
|
| XXX XX, XXXX |
XXXXXX XXX XXXX |
$X,XXX,XXX |
| XXXXXXXX XXXX | XXX XX, XXXX | $1,065,000 XXX XXXX |
| XXXXXXXX XXXXXX | XXX XX, XXXX | $1,099,000 XXX XXXX |
| XXXXXXXX XXXXXXX | XXX XX, XXXX | XXX XXXX |
| XXXXXXXX XXXXXX | XXX XX, XXXX | $1,345,000 XXX XXXX |

Grand Valley & District Public School
Elementary: PublicLaurelwoods Elementary School
Elementary: PublicSpencer Avenue Elementary School
Elementary: PublicSt Benedict Elementary School
Elementary: CatholicSt Andrew School
Elementary: CatholicMontgomery Village Public School
Elementary: PublicDufferin Centre for Continuing Education
Secondary: PublicErin District High School
Secondary: PublicCentre Dufferin District High School
Secondary: PublicWestside Secondary School
Secondary: PublicCentre Wellington District High School
Secondary: PublicOrangeville District Secondary School
Secondary: Public- 1 bath
- 3 bed
- 1100 sqft
433409 4th Line, Amaranth, Ontario • L9W 0P2 • Rural Amaranth
- 2 bath
- 3 bed
- 1100 sqft
2 Menary Drive, Amaranth, Ontario • L9W 3Y6 • Rural Amaranth




