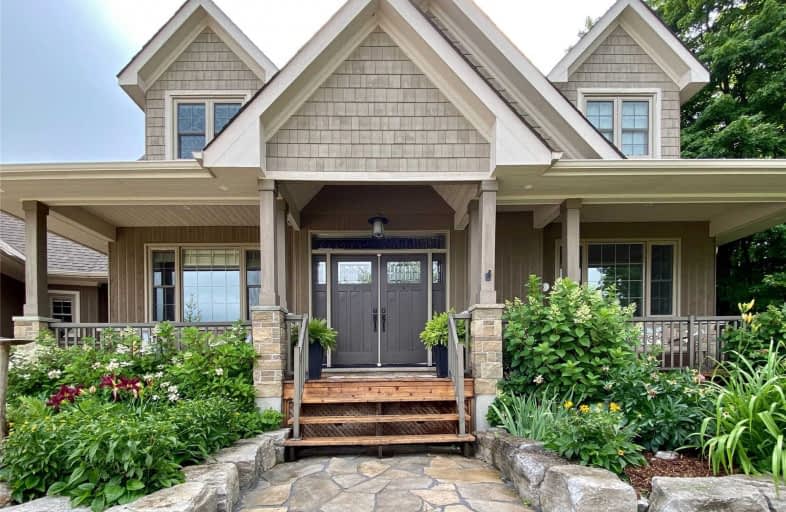Sold on Aug 15, 2020
Note: Property is not currently for sale or for rent.

-
Type: Detached
-
Style: 2-Storey
-
Size: 3500 sqft
-
Lot Size: 38 x 109 Feet
-
Age: 6-15 years
-
Taxes: $6,925 per year
-
Days on Site: 9 Days
-
Added: Aug 06, 2020 (1 week on market)
-
Updated:
-
Last Checked: 2 months ago
-
MLS®#: X4860386
-
Listed By: Ipro realty ltd., brokerage
Looking For A Rare Multi Generational Custom Home That Is Just 10 Minutes From Orangeville? Look No Further Than This Custom-Built Home Sits On A Pristine Landscaped Private Lot Nestled Against The Laurel Woods And Surrounded By Flowing Farmland In Addition To Having Efficient Geothermal Heat/Ac And A Backup Generator Every Inch Of This Home Is Finished With Custom Trim Kohler Fixtures Endless Storage Stay Close To Town Gaining The Benefits Of Country Living
Extras
*** Two Complete In-Law Suites** This Is A Generational Home Providing Privacy For All ** ** To Many Upgrades To List ** *** Must See *** ** Fuel Tank Is A Rental **
Property Details
Facts for 374061 6 Line, Amaranth
Status
Days on Market: 9
Last Status: Sold
Sold Date: Aug 15, 2020
Closed Date: Nov 30, 2020
Expiry Date: Nov 27, 2020
Sold Price: $1,430,000
Unavailable Date: Aug 15, 2020
Input Date: Aug 06, 2020
Property
Status: Sale
Property Type: Detached
Style: 2-Storey
Size (sq ft): 3500
Age: 6-15
Area: Amaranth
Community: Rural Amaranth
Availability Date: Tba
Inside
Bedrooms: 4
Bedrooms Plus: 3
Bathrooms: 5
Kitchens: 3
Rooms: 17
Den/Family Room: Yes
Air Conditioning: Central Air
Fireplace: Yes
Laundry Level: Main
Central Vacuum: Y
Washrooms: 5
Utilities
Electricity: Yes
Gas: No
Cable: No
Telephone: Yes
Building
Basement: Finished
Basement 2: Sep Entrance
Heat Type: Forced Air
Heat Source: Grnd Srce
Exterior: Stone
Exterior: Wood
Water Supply Type: Drilled Well
Water Supply: Well
Special Designation: Unknown
Parking
Driveway: Private
Garage Spaces: 3
Garage Type: Attached
Covered Parking Spaces: 10
Total Parking Spaces: 13
Fees
Tax Year: 2020
Tax Legal Description: Pt W1/2 Lot 12 C5 Part 2, Plan 7R3516 Amaranth
Taxes: $6,925
Highlights
Feature: Clear View
Land
Cross Street: 10th Sideroad North
Municipality District: Amaranth
Fronting On: East
Pool: None
Sewer: Septic
Lot Depth: 109 Feet
Lot Frontage: 38 Feet
Lot Irregularities: 1 Acre+/-
Acres: .50-1.99
Additional Media
- Virtual Tour: https://youtu.be/lzJft38U8y8
Rooms
Room details for 374061 6 Line, Amaranth
| Type | Dimensions | Description |
|---|---|---|
| Kitchen Main | 3.64 x 5.18 | Centre Island, Hardwood Floor, Breakfast Bar |
| Breakfast Main | 2.46 x 4.17 | Hardwood Floor, W/O To Deck, Open Concept |
| Great Rm Main | 4.21 x 4.99 | Hardwood Floor, O/Looks Backyard, Cathedral Ceiling |
| Other Main | 2.19 x 2.63 | Ceramic Floor, Pantry, 2 Pc Ensuite |
| Laundry Main | 3.56 x 5.10 | Ceramic Floor, W/O To Garage, Irregular Rm |
| Master Main | 3.67 x 4.83 | 5 Pc Ensuite, W/I Closet, Hardwood Floor |
| Foyer Main | 2.99 x 4.18 | Hardwood Floor, Closet |
| 2nd Br Upper | 4.75 x 3.57 | Irregular Rm, Broadloom, Closet |
| 3rd Br Upper | 4.94 x 3.62 | Irregular Rm, Broadloom, Closet |
| 4th Br Upper | 3.16 x 3.63 | Broadloom, Closet, Window |
| Family Lower | 5.48 x 7.31 | Fireplace, Heated Floor, Open Concept |
| Office Lower | 8.22 x 12.80 | Pot Lights, Heated Floor, Combined W/Playrm |

| XXXXXXXX | XXX XX, XXXX |
XXXX XXX XXXX |
$X,XXX,XXX |
| XXX XX, XXXX |
XXXXXX XXX XXXX |
$X,XXX,XXX |
| XXXXXXXX XXXX | XXX XX, XXXX | $1,430,000 XXX XXXX |
| XXXXXXXX XXXXXX | XXX XX, XXXX | $1,495,999 XXX XXXX |

Grand Valley & District Public School
Elementary: PublicLaurelwoods Elementary School
Elementary: PublicSpencer Avenue Elementary School
Elementary: PublicCredit Meadows Elementary School
Elementary: PublicSt Benedict Elementary School
Elementary: CatholicMontgomery Village Public School
Elementary: PublicDufferin Centre for Continuing Education
Secondary: PublicErin District High School
Secondary: PublicCentre Dufferin District High School
Secondary: PublicWestside Secondary School
Secondary: PublicCentre Wellington District High School
Secondary: PublicOrangeville District Secondary School
Secondary: Public
