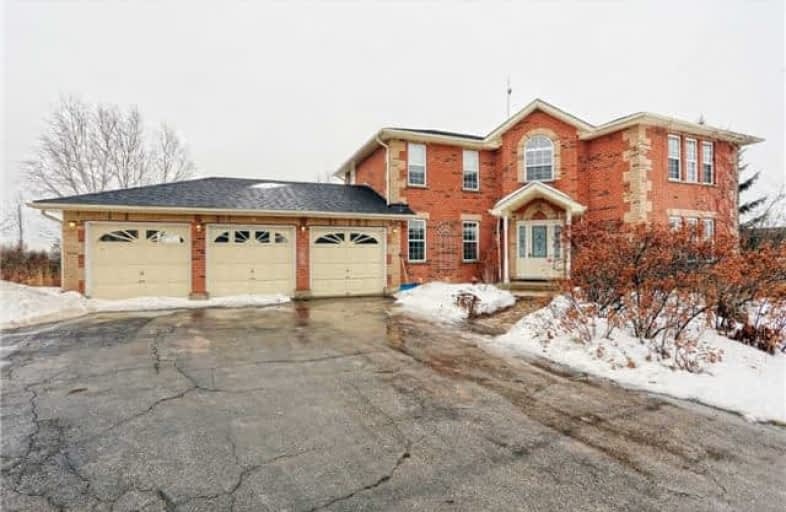Sold on Mar 09, 2018
Note: Property is not currently for sale or for rent.

-
Type: Detached
-
Style: 2-Storey
-
Lot Size: 92.06 x 278 Feet
-
Age: No Data
-
Taxes: $4,600 per year
-
Days on Site: 7 Days
-
Added: Sep 07, 2019 (1 week on market)
-
Updated:
-
Last Checked: 3 months ago
-
MLS®#: X4056983
-
Listed By: Cloud realty, brokerage
Gorgeous Home With Breathtaking Views On A 1 Acre Lot!! Freshly Painted And Brand New Carpet In The Whole House. Lots Of Sunlight In The Entire Place Due To Very Large Windows (Even In The Basement). Separate Living/Dining And Family Rooms. Family Room Leads To A Beautiful Deck To Take In The Gorgeous Views.Roof And Furnace Were Changed In The Last Year. Large Driveway Can Easily Fit 6 Cars (3rd Garage Is Insulated Workshop With A Sink And Gas Heater)
Extras
Professionally Finished Walk-Out Basement With 3 Bdrms, Family Room, Cold Cellar, Bathroom And A Kitchen. Include Existing 2 Fridges, Stove, Washer, Dryer, 2 B/I Dishwashers, All Elf's, All Blinds.
Property Details
Facts for 38 Saint John Street, Amaranth
Status
Days on Market: 7
Last Status: Sold
Sold Date: Mar 09, 2018
Closed Date: May 30, 2018
Expiry Date: May 02, 2018
Sold Price: $725,000
Unavailable Date: Mar 09, 2018
Input Date: Mar 04, 2018
Prior LSC: Listing with no contract changes
Property
Status: Sale
Property Type: Detached
Style: 2-Storey
Area: Amaranth
Community: Rural Amaranth
Availability Date: 30/Tba
Inside
Bedrooms: 3
Bedrooms Plus: 3
Bathrooms: 4
Kitchens: 1
Kitchens Plus: 1
Rooms: 9
Den/Family Room: Yes
Air Conditioning: Central Air
Fireplace: Yes
Washrooms: 4
Utilities
Electricity: Yes
Gas: Yes
Cable: No
Telephone: Yes
Building
Basement: Apartment
Basement 2: Fin W/O
Heat Type: Forced Air
Heat Source: Gas
Exterior: Brick
UFFI: No
Water Supply Type: Comm Well
Water Supply: Well
Special Designation: Unknown
Parking
Driveway: Pvt Double
Garage Spaces: 3
Garage Type: Attached
Covered Parking Spaces: 9
Total Parking Spaces: 9
Fees
Tax Year: 2017
Tax Legal Description: Lot 37 Plan 329 Amaranth
Taxes: $4,600
Highlights
Feature: Clear View
Feature: Sloping
Feature: Park
Feature: Wooded/Treed
Land
Cross Street: Water/St John
Municipality District: Amaranth
Fronting On: South
Pool: None
Sewer: Septic
Lot Depth: 278 Feet
Lot Frontage: 92.06 Feet
Additional Media
- Virtual Tour: http://www.myvisuallistings.com/pfsnb/254045
Rooms
Room details for 38 Saint John Street, Amaranth
| Type | Dimensions | Description |
|---|---|---|
| Foyer Main | 4.88 x 3.81 | Irregular Rm, Hardwood Floor, Circular Oak Stairs |
| Living Main | 3.50 x 4.88 | Gas Fireplace, Hardwood Floor |
| Dining Main | 3.35 x 3.35 | Hardwood Floor |
| Kitchen Main | 3.35 x 3.35 | |
| Breakfast Main | 2.45 x 3.35 | |
| Family Main | 5.16 x 3.35 | W/O To Deck, O/Looks Ravine |
| Master 2nd | 6.10 x 4.11 | 4 Pc Ensuite, W/I Closet |
| 2nd Br 2nd | 6.40 x 3.35 | |
| 3rd Br 2nd | 3.11 x 4.33 | Irregular Rm |
| XXXXXXXX | XXX XX, XXXX |
XXXX XXX XXXX |
$XXX,XXX |
| XXX XX, XXXX |
XXXXXX XXX XXXX |
$XXX,XXX | |
| XXXXXXXX | XXX XX, XXXX |
XXXXXXX XXX XXXX |
|
| XXX XX, XXXX |
XXXXXX XXX XXXX |
$XXX,XXX | |
| XXXXXXXX | XXX XX, XXXX |
XXXXXXX XXX XXXX |
|
| XXX XX, XXXX |
XXXXXX XXX XXXX |
$XXX,XXX |
| XXXXXXXX XXXX | XXX XX, XXXX | $725,000 XXX XXXX |
| XXXXXXXX XXXXXX | XXX XX, XXXX | $764,900 XXX XXXX |
| XXXXXXXX XXXXXXX | XXX XX, XXXX | XXX XXXX |
| XXXXXXXX XXXXXX | XXX XX, XXXX | $795,900 XXX XXXX |
| XXXXXXXX XXXXXXX | XXX XX, XXXX | XXX XXXX |
| XXXXXXXX XXXXXX | XXX XX, XXXX | $819,000 XXX XXXX |

East Garafraxa Central Public School
Elementary: PublicGrand Valley & District Public School
Elementary: PublicLaurelwoods Elementary School
Elementary: PublicSpencer Avenue Elementary School
Elementary: PublicSt Andrew School
Elementary: CatholicMontgomery Village Public School
Elementary: PublicDufferin Centre for Continuing Education
Secondary: PublicErin District High School
Secondary: PublicCentre Dufferin District High School
Secondary: PublicWestside Secondary School
Secondary: PublicCentre Wellington District High School
Secondary: PublicOrangeville District Secondary School
Secondary: Public- 3 bath
- 4 bed
14 Russell Hill Road, Amaranth, Ontario • L9W 5Z2 • Rural Amaranth



