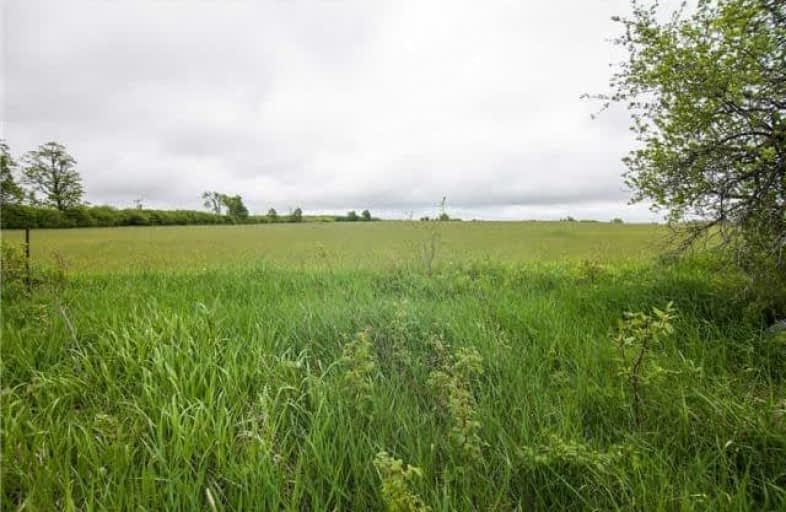Sold on Sep 26, 2017
Note: Property is not currently for sale or for rent.

-
Type: Detached
-
Style: 2-Storey
-
Lot Size: 2200 x 2000 Feet
-
Age: No Data
-
Taxes: $3,613 per year
-
Days on Site: 75 Days
-
Added: Sep 07, 2019 (2 months on market)
-
Updated:
-
Last Checked: 3 months ago
-
MLS®#: X3871674
-
Listed By: Homelife/miracle realty ltd, brokerage
** Attention Investors**Truckers!!! 125 Acres( Not In A Green Belt)On A Paved Rd Located Between Orangeville & Shelburne. 3 Bedroom House With Attached 3 Bay Car Garage With High Ceiling. 115 Acres Is Workable, Flat Productive Land For**Soy Bean..Potatoes..Corn.. Property Can Be Severed Into Two Parcels* Owner Is Willing To Rent Back For One Or More Year. Seller Has The Right To Take His Crops For 2017!!!
Extras
Insulated Shop 30X40 With 14F Ceiling. Two Barns On The Property 70X30 & 25X30. All Appliances & Light Fixtures!!! Massive Development Will Be Taking Place In This Area In The Future Years..Right Time To Buy...Do Not Wait!!!
Property Details
Facts for 384169 20th Sideroad Road, Amaranth
Status
Days on Market: 75
Last Status: Sold
Sold Date: Sep 26, 2017
Closed Date: Nov 01, 2017
Expiry Date: Oct 31, 2017
Sold Price: $1,000,000
Unavailable Date: Sep 26, 2017
Input Date: Jul 13, 2017
Property
Status: Sale
Property Type: Detached
Style: 2-Storey
Area: Amaranth
Community: Rural Amaranth
Availability Date: 30/60/90
Inside
Bedrooms: 3
Bathrooms: 3
Kitchens: 1
Rooms: 3
Den/Family Room: Yes
Air Conditioning: None
Fireplace: No
Laundry Level: Main
Central Vacuum: Y
Washrooms: 3
Utilities
Electricity: Yes
Gas: No
Cable: Yes
Telephone: Yes
Building
Basement: Full
Basement 2: Unfinished
Heat Type: Forced Air
Heat Source: Oil
Exterior: Stone
Exterior: Vinyl Siding
Water Supply: Well
Special Designation: Unknown
Other Structures: Workshop
Parking
Driveway: Private
Garage Spaces: 3
Garage Type: Attached
Covered Parking Spaces: 10
Total Parking Spaces: 15
Fees
Tax Year: 2017
Tax Legal Description: W 1/2 Lt 21, Con 6 ; S/T Am16974 Amaranth
Taxes: $3,613
Land
Cross Street: County Rd 12 & 20th
Municipality District: Amaranth
Fronting On: South
Pool: None
Sewer: Septic
Lot Depth: 2000 Feet
Lot Frontage: 2200 Feet
Lot Irregularities: 125 Acres
Acres: 100+
Farm: Mixed Use
Waterfront: None
Rooms
Room details for 384169 20th Sideroad Road, Amaranth
| Type | Dimensions | Description |
|---|---|---|
| Kitchen Main | - | Combined W/Dining |
| Dining Main | - | Combined W/Kitchen, Large Window |
| Family Main | - | |
| Living Main | - | |
| Master 2nd | - | |
| 2nd Br 2nd | - | |
| 3rd Br 3rd | - |
| XXXXXXXX | XXX XX, XXXX |
XXXX XXX XXXX |
$X,XXX,XXX |
| XXX XX, XXXX |
XXXXXX XXX XXXX |
$XXX,XXX | |
| XXXXXXXX | XXX XX, XXXX |
XXXXXXX XXX XXXX |
|
| XXX XX, XXXX |
XXXXXX XXX XXXX |
$X,XXX,XXX | |
| XXXXXXXX | XXX XX, XXXX |
XXXXXXX XXX XXXX |
|
| XXX XX, XXXX |
XXXXXX XXX XXXX |
$X,XXX,XXX |
| XXXXXXXX XXXX | XXX XX, XXXX | $1,000,000 XXX XXXX |
| XXXXXXXX XXXXXX | XXX XX, XXXX | $999,999 XXX XXXX |
| XXXXXXXX XXXXXXX | XXX XX, XXXX | XXX XXXX |
| XXXXXXXX XXXXXX | XXX XX, XXXX | $1,299,000 XXX XXXX |
| XXXXXXXX XXXXXXX | XXX XX, XXXX | XXX XXXX |
| XXXXXXXX XXXXXX | XXX XX, XXXX | $1,499,000 XXX XXXX |

East Garafraxa Central Public School
Elementary: PublicGrand Valley & District Public School
Elementary: PublicLaurelwoods Elementary School
Elementary: PublicSpencer Avenue Elementary School
Elementary: PublicSt Benedict Elementary School
Elementary: CatholicMontgomery Village Public School
Elementary: PublicDufferin Centre for Continuing Education
Secondary: PublicErin District High School
Secondary: PublicCentre Dufferin District High School
Secondary: PublicWestside Secondary School
Secondary: PublicCentre Wellington District High School
Secondary: PublicOrangeville District Secondary School
Secondary: Public- 2 bath
- 3 bed
- 1100 sqft
2 Menary Drive, Amaranth, Ontario • L9W 3Y6 • Rural Amaranth



