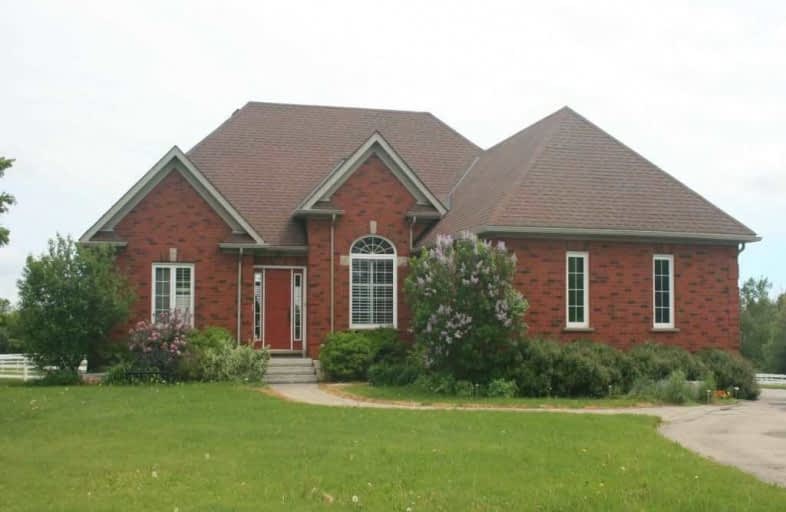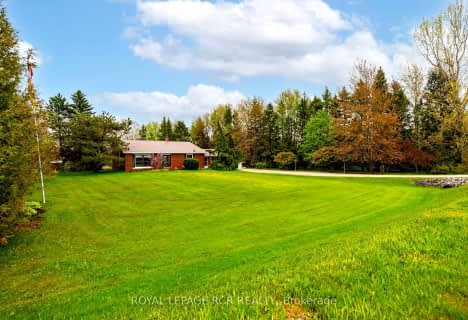Sold on Dec 10, 2019
Note: Property is not currently for sale or for rent.

-
Type: Detached
-
Style: Bungalow
-
Size: 2000 sqft
-
Lot Size: 45.56 x 0 Acres
-
Age: No Data
-
Taxes: $5,142 per year
-
Days on Site: 172 Days
-
Added: Dec 11, 2019 (5 months on market)
-
Updated:
-
Last Checked: 3 months ago
-
MLS®#: X4494839
-
Listed By: Purplebricks, brokerage
Enjoy Peaceful, Private & Healthy Country Living With All The Conveniences Of A Custom Built City-Style Executive Home.Only Ten Minutes To Shopping, Medical, Sports Fac & More.The Perfect Hobby Farm With Forest Trails & Nature In Abundance. Barn, Paddocks, Professional Riding Ring For Horse Enthusiasts. Great Investment Opportunity. Includes A Large Heated Workshop. High Speed Fiber Optic Internet Available.Zoned Agricultural.
Property Details
Facts for 393541 Dufferin 12, Amaranth
Status
Days on Market: 172
Last Status: Sold
Sold Date: Dec 10, 2019
Closed Date: Feb 26, 2020
Expiry Date: Feb 20, 2020
Sold Price: $1,195,000
Unavailable Date: Dec 10, 2019
Input Date: Jun 21, 2019
Property
Status: Sale
Property Type: Detached
Style: Bungalow
Size (sq ft): 2000
Area: Amaranth
Community: Rural Amaranth
Availability Date: 60_90
Inside
Bedrooms: 3
Bedrooms Plus: 2
Bathrooms: 3
Kitchens: 1
Rooms: 7
Den/Family Room: Yes
Air Conditioning: Central Air
Fireplace: Yes
Laundry Level: Main
Central Vacuum: Y
Washrooms: 3
Building
Basement: Fin W/O
Heat Type: Forced Air
Heat Source: Gas
Exterior: Brick
Water Supply: Well
Special Designation: Unknown
Parking
Driveway: Private
Garage Spaces: 2
Garage Type: Attached
Covered Parking Spaces: 5
Total Parking Spaces: 7
Fees
Tax Year: 2018
Tax Legal Description: Pt Lt 9 Con 4 Pt 1 7R901 ; Amaranth
Taxes: $5,142
Land
Cross Street: N. Of 5 Sdrd
Municipality District: Amaranth
Fronting On: East
Pool: None
Sewer: Septic
Lot Frontage: 45.56 Acres
Acres: 25-49.99
Rooms
Room details for 393541 Dufferin 12, Amaranth
| Type | Dimensions | Description |
|---|---|---|
| Master Main | 3.71 x 4.85 | |
| 2nd Br Main | 3.43 x 4.42 | |
| 3rd Br Main | 3.30 x 3.40 | |
| Dining Main | 3.73 x 4.78 | |
| Great Rm Main | 4.06 x 4.24 | |
| Kitchen Main | 4.55 x 63.00 | |
| Laundry Main | 3.18 x 5.28 | |
| 4th Br Bsmt | 3.35 x 6.17 | |
| 5th Br Bsmt | 3.35 x 4.83 | |
| Other Bsmt | 3.96 x 4.37 | |
| Family Bsmt | 5.66 x 10.13 | |
| Rec Bsmt | 3.96 x 5.56 |
| XXXXXXXX | XXX XX, XXXX |
XXXX XXX XXXX |
$X,XXX,XXX |
| XXX XX, XXXX |
XXXXXX XXX XXXX |
$X,XXX,XXX | |
| XXXXXXXX | XXX XX, XXXX |
XXXXXXXX XXX XXXX |
|
| XXX XX, XXXX |
XXXXXX XXX XXXX |
$X,XXX,XXX | |
| XXXXXXXX | XXX XX, XXXX |
XXXXXXXX XXX XXXX |
|
| XXX XX, XXXX |
XXXXXX XXX XXXX |
$X,XXX,XXX |
| XXXXXXXX XXXX | XXX XX, XXXX | $1,195,000 XXX XXXX |
| XXXXXXXX XXXXXX | XXX XX, XXXX | $1,250,000 XXX XXXX |
| XXXXXXXX XXXXXXXX | XXX XX, XXXX | XXX XXXX |
| XXXXXXXX XXXXXX | XXX XX, XXXX | $1,299,000 XXX XXXX |
| XXXXXXXX XXXXXXXX | XXX XX, XXXX | XXX XXXX |
| XXXXXXXX XXXXXX | XXX XX, XXXX | $1,299,000 XXX XXXX |

Laurelwoods Elementary School
Elementary: PublicSpencer Avenue Elementary School
Elementary: PublicCredit Meadows Elementary School
Elementary: PublicSt Benedict Elementary School
Elementary: CatholicSt Andrew School
Elementary: CatholicMontgomery Village Public School
Elementary: PublicDufferin Centre for Continuing Education
Secondary: PublicErin District High School
Secondary: PublicCentre Dufferin District High School
Secondary: PublicWestside Secondary School
Secondary: PublicCentre Wellington District High School
Secondary: PublicOrangeville District Secondary School
Secondary: Public- 1 bath
- 3 bed
- 1100 sqft
433409 4th Line, Amaranth, Ontario • L9W 0P2 • Rural Amaranth



