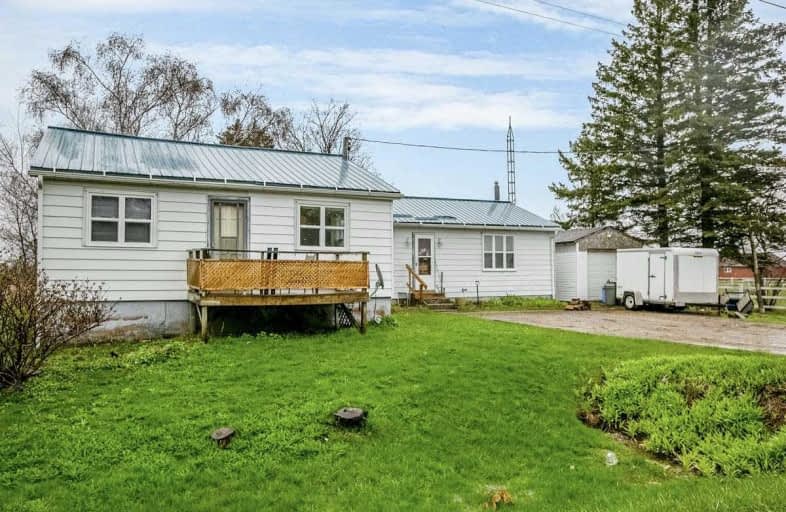Sold on Jun 04, 2019
Note: Property is not currently for sale or for rent.

-
Type: Detached
-
Style: Bungalow
-
Lot Size: 137.45 x 184.71 Feet
-
Age: No Data
-
Taxes: $3,248 per year
-
Days on Site: 21 Days
-
Added: Sep 07, 2019 (3 weeks on market)
-
Updated:
-
Last Checked: 3 months ago
-
MLS®#: X4449383
-
Listed By: Re/max real estate centre inc., brokerage
If Your A First Time Buyer Looking For Land This Property Is A Must See! This Cozy 3 Bedroom Bungalow Is Open Concept And Has Multiple Walkouts To A Beautiful Half Acre Lot. This Property Features: Newer Metal Roof, Newer Furnace, Gas Fireplace, And Above Grade Windows In The Basement....Great Location And Walking Distance To The Town Of Laurel!
Property Details
Facts for 393545 Dufferin 12, Amaranth
Status
Days on Market: 21
Last Status: Sold
Sold Date: Jun 04, 2019
Closed Date: Aug 16, 2019
Expiry Date: Nov 14, 2019
Sold Price: $442,000
Unavailable Date: Nov 30, -0001
Input Date: May 14, 2019
Property
Status: Sale
Property Type: Detached
Style: Bungalow
Area: Amaranth
Community: Rural Amaranth
Availability Date: Tba
Inside
Bedrooms: 3
Bathrooms: 1
Kitchens: 1
Rooms: 5
Den/Family Room: Yes
Air Conditioning: None
Fireplace: Yes
Washrooms: 1
Building
Basement: Full
Heat Type: Forced Air
Heat Source: Gas
Exterior: Alum Siding
Water Supply: Well
Special Designation: Unknown
Parking
Driveway: Pvt Double
Garage Spaces: 1
Garage Type: Detached
Covered Parking Spaces: 6
Total Parking Spaces: 7
Fees
Tax Year: 2018
Tax Legal Description: Pt Lt 10 Con 4 As In Mf227589
Taxes: $3,248
Land
Cross Street: County Road 12/Duffe
Municipality District: Amaranth
Fronting On: East
Pool: None
Sewer: Septic
Lot Depth: 184.71 Feet
Lot Frontage: 137.45 Feet
Rooms
Room details for 393545 Dufferin 12, Amaranth
| Type | Dimensions | Description |
|---|---|---|
| Family Main | - | Fireplace, W/O To Yard, Laminate |
| Kitchen Main | - | O/Looks Family, Backsplash, Walk-Out |
| Master Main | - | Double Closet, O/Looks Backyard, Laminate |
| 2nd Br Main | - | Hardwood Floor, Closet, Window |
| 3rd Br Main | - | Broadloom, Closet, Window |
| XXXXXXXX | XXX XX, XXXX |
XXXX XXX XXXX |
$XXX,XXX |
| XXX XX, XXXX |
XXXXXX XXX XXXX |
$XXX,XXX |
| XXXXXXXX XXXX | XXX XX, XXXX | $442,000 XXX XXXX |
| XXXXXXXX XXXXXX | XXX XX, XXXX | $449,900 XXX XXXX |

Laurelwoods Elementary School
Elementary: PublicSpencer Avenue Elementary School
Elementary: PublicCredit Meadows Elementary School
Elementary: PublicSt Benedict Elementary School
Elementary: CatholicSt Andrew School
Elementary: CatholicMontgomery Village Public School
Elementary: PublicDufferin Centre for Continuing Education
Secondary: PublicErin District High School
Secondary: PublicCentre Dufferin District High School
Secondary: PublicWestside Secondary School
Secondary: PublicCentre Wellington District High School
Secondary: PublicOrangeville District Secondary School
Secondary: Public

