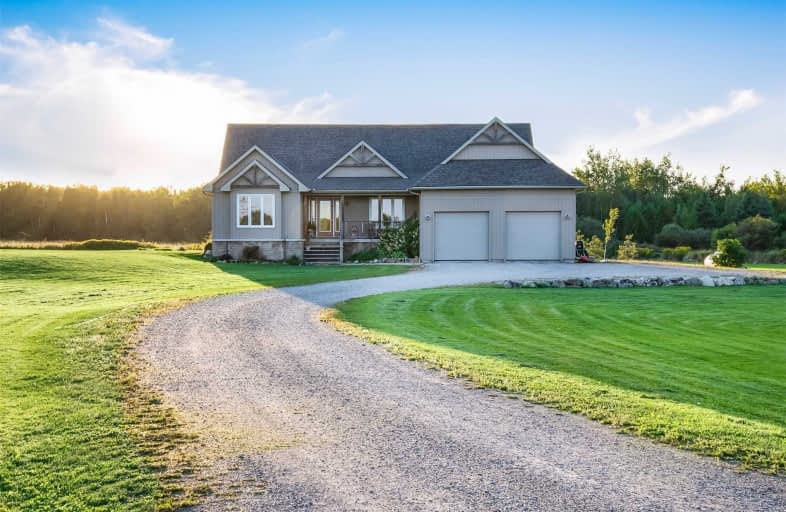Sold on Apr 26, 2019
Note: Property is not currently for sale or for rent.

-
Type: Detached
-
Style: Bungalow
-
Size: 1500 sqft
-
Lot Size: 328 x 0 Feet
-
Age: 6-15 years
-
Taxes: $5,513 per year
-
Days on Site: 16 Days
-
Added: Sep 07, 2019 (2 weeks on market)
-
Updated:
-
Last Checked: 3 months ago
-
MLS®#: X4410877
-
Listed By: Royal lepage rcr realty, brokerage
Welcome To This Enchanting Custom Built Quality Prefabricated Home On Just Under 4 Acres In Peaceful And Scenic Amaranth. 9 Year Old Bungalow Boasting 3+1 Bedrooms, 3 Washrooms, 2 Car Garage With A Separate Entrance Into A Basement That Certainly Has In-Law Or Income Potential! Open Concept With A Large Kitchen And Great Room With Propane Fireplace, Vaulted Ceiling, 2 Walkouts To A Massive Composite Deck And Pergola. Overlooking Your Own Chipping Green!!!
Extras
S/S Fridge, Stove, Dishwasher, Microwave, Washer, Dryer, Water Softener, Iron Removing System, Hot Water Tank, All Elfs, All Window Coverings, Chest Freezer, Bar Fridge, Gdo. Excluded: See Attached List. See Additional Photos For Video Tour
Property Details
Facts for 513540 2nd Line Line West, Amaranth
Status
Days on Market: 16
Last Status: Sold
Sold Date: Apr 26, 2019
Closed Date: Jul 18, 2019
Expiry Date: Aug 10, 2019
Sold Price: $915,000
Unavailable Date: Apr 26, 2019
Input Date: Apr 10, 2019
Property
Status: Sale
Property Type: Detached
Style: Bungalow
Size (sq ft): 1500
Age: 6-15
Area: Amaranth
Community: Rural Amaranth
Availability Date: Tbd
Inside
Bedrooms: 3
Bedrooms Plus: 1
Bathrooms: 3
Kitchens: 1
Rooms: 8
Den/Family Room: No
Air Conditioning: Central Air
Fireplace: Yes
Laundry Level: Main
Central Vacuum: Y
Washrooms: 3
Utilities
Electricity: Yes
Cable: No
Building
Basement: Finished
Heat Type: Forced Air
Heat Source: Propane
Exterior: Vinyl Siding
Elevator: N
UFFI: No
Energy Certificate: N
Green Verification Status: N
Water Supply Type: Drilled Well
Water Supply: Well
Physically Handicapped-Equipped: N
Special Designation: Unknown
Retirement: N
Parking
Driveway: Private
Garage Spaces: 2
Garage Type: Attached
Covered Parking Spaces: 8
Total Parking Spaces: 10
Fees
Tax Year: 2018
Tax Legal Description: Con 2 E Pt Lot 9 Rp 7R5616 Part 2
Taxes: $5,513
Highlights
Feature: Golf
Land
Cross Street: 10th Sdrd/2nd Line A
Municipality District: Amaranth
Fronting On: West
Parcel Number: 340460200
Pool: None
Sewer: Septic
Lot Frontage: 328 Feet
Acres: 2-4.99
Waterfront: None
Additional Media
- Virtual Tour: http://share.jumptools.com/studioSlideshow.do?collateralId=151940&t=49055
Rooms
Room details for 513540 2nd Line Line West, Amaranth
| Type | Dimensions | Description |
|---|---|---|
| Master Ground | 3.18 x 4.27 | W/O To Deck, 4 Pc Ensuite, Laminate |
| 2nd Br Ground | 3.06 x 3.97 | Laminate |
| 3rd Br Ground | 3.06 x 3.97 | Laminate |
| Kitchen Ground | 3.87 x 5.88 | Laminate |
| Office Ground | 3.50 x 3.50 | |
| Great Rm Ground | 3.85 x 5.88 | Fireplace, W/O To Deck, Laminate |
| Rec Bsmt | 9.10 x 10.93 | Broadloom, Dry Bar |
| 4th Br Bsmt | 3.40 x 3.54 |
| XXXXXXXX | XXX XX, XXXX |
XXXX XXX XXXX |
$XXX,XXX |
| XXX XX, XXXX |
XXXXXX XXX XXXX |
$XXX,XXX |
| XXXXXXXX XXXX | XXX XX, XXXX | $915,000 XXX XXXX |
| XXXXXXXX XXXXXX | XXX XX, XXXX | $899,900 XXX XXXX |

East Garafraxa Central Public School
Elementary: PublicGrand Valley & District Public School
Elementary: PublicLaurelwoods Elementary School
Elementary: PublicSpencer Avenue Elementary School
Elementary: PublicSt Benedict Elementary School
Elementary: CatholicMontgomery Village Public School
Elementary: PublicDufferin Centre for Continuing Education
Secondary: PublicErin District High School
Secondary: PublicCentre Dufferin District High School
Secondary: PublicWestside Secondary School
Secondary: PublicCentre Wellington District High School
Secondary: PublicOrangeville District Secondary School
Secondary: Public- 2 bath
- 3 bed
- 1100 sqft
2 Menary Drive, Amaranth, Ontario • L9W 3Y6 • Rural Amaranth



