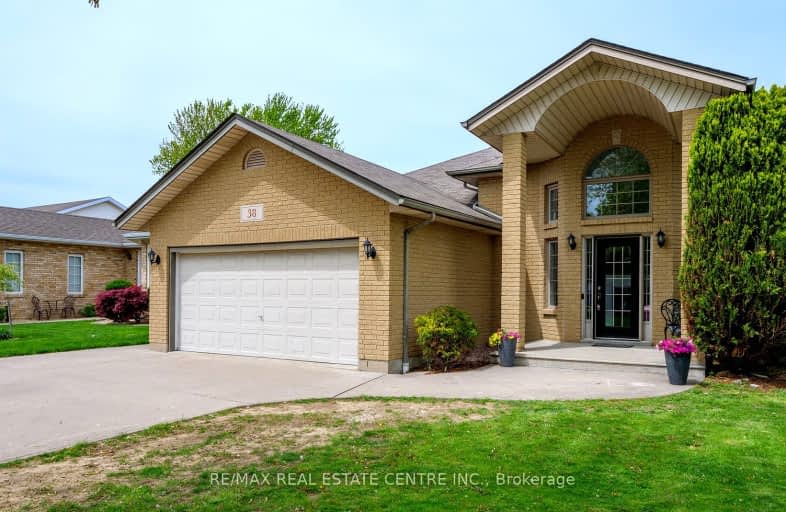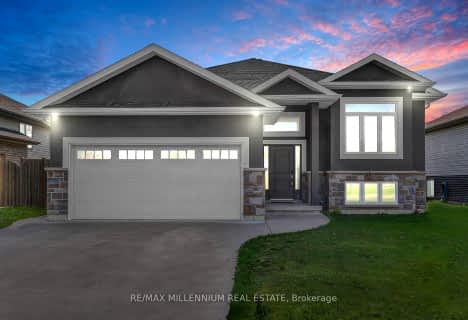Car-Dependent
- Almost all errands require a car.
Somewhat Bikeable
- Most errands require a car.

St Bernard Catholic School
Elementary: CatholicMalden Central Public School
Elementary: PublicStella Maris Catholic School
Elementary: CatholicAmherstburg Public School
Elementary: PublicÉcole élémentaire catholique Saint-Jean-Baptiste
Elementary: CatholicAnderdon Public School
Elementary: PublicWestern Secondary School
Secondary: PublicGeneral Amherst High School
Secondary: PublicSandwich Secondary School
Secondary: PublicSt Thomas of Villanova Secondary School
Secondary: CatholicHoly Names Catholic High School
Secondary: CatholicVincent Massey Secondary School
Secondary: Public-
Centennial Park
Victoria St S, Amherstburg ON 1.49km -
Kings Navy Yard a'burg
Amherstburg ON 2.35km -
Amherstburg South Park
Lowes Side Rd (Front Road South), Amherstburg ON N9V 1S4 2.8km
-
TD Canada Trust ATM
89 Richmond St, Amherstburg ON N9V 1G2 2.16km -
RBC Royal Bank
400 Sandwich St S (Pickering), Amherstburg ON N9V 3L4 2.36km -
DFCU Financial
18070 Fort St (btwn Sibley & Pennsylvania), Riverview, MI 48193 11.57km









