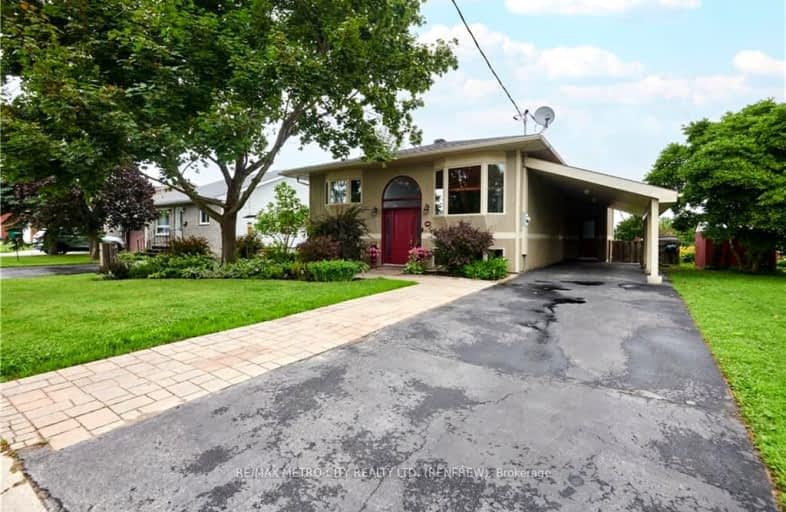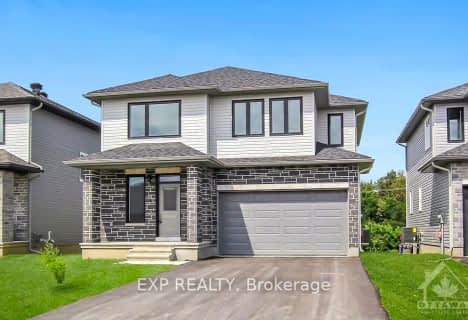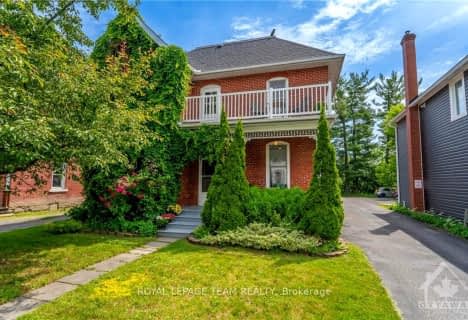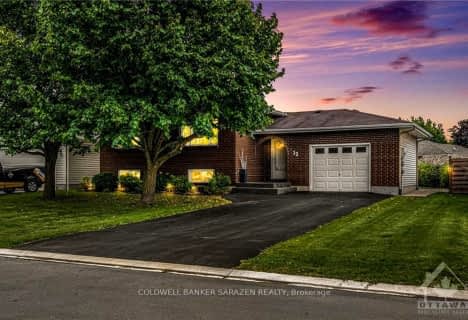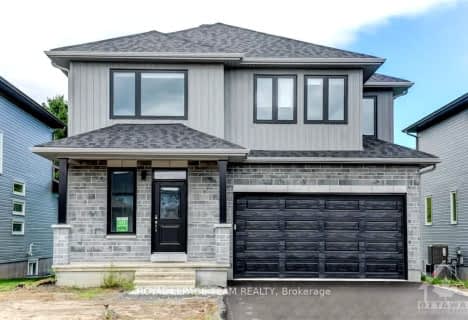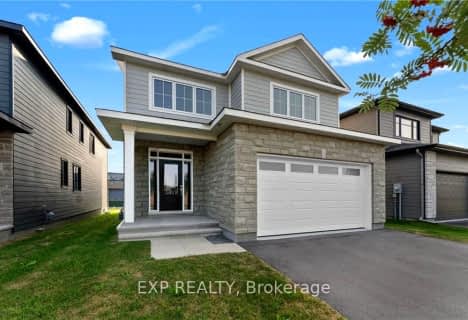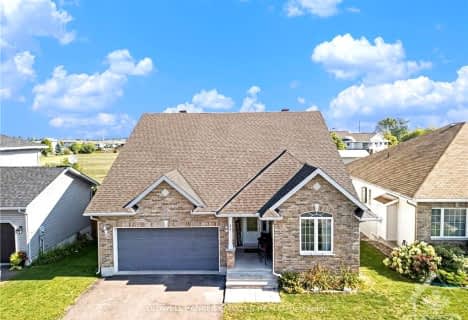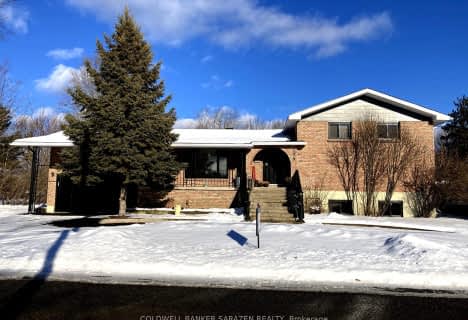Car-Dependent
- Most errands require a car.
Somewhat Bikeable
- Most errands require a car.

École élémentaire catholique École élémentaire catholique Arnprior
Elementary: CatholicPakenham Public School
Elementary: PublicSt. John XXIII Separate School
Elementary: CatholicA J Charbonneau Elementary Public School
Elementary: PublicWalter Zadow Public School
Elementary: PublicSt Joseph's Separate School
Elementary: CatholicAlmonte District High School
Secondary: PublicSt Joseph's High School
Secondary: CatholicNotre Dame Catholic High School
Secondary: CatholicArnprior District High School
Secondary: PublicWest Carleton Secondary School
Secondary: PublicT R Leger School of Adult & Continuing Secondary School
Secondary: Public-
Robert Simpson Park
400 John St N, Arnprior ON K7S 2P6 1.15km -
Robert Simpson Park
Arnprior ON 1.32km -
Red Pine Bay Braeside
Renfrew ON 5.37km
-
Northern Credit Union
211 Madawaska Blvd, Arnprior ON K7S 1S6 0.73km -
TD Bank Financial Group
85 Madawaska Blvd, Arnprior ON K7S 3K1 0.75km -
TD Canada Trust ATM
90 Mapleview Dr E, Barrie ON L4N 0L1 0.77km
- 2 bath
- 3 bed
179 MOORE Street, McNab/Braeside, Ontario • K7S 1G3 • 551 - Mcnab/Braeside Twps
