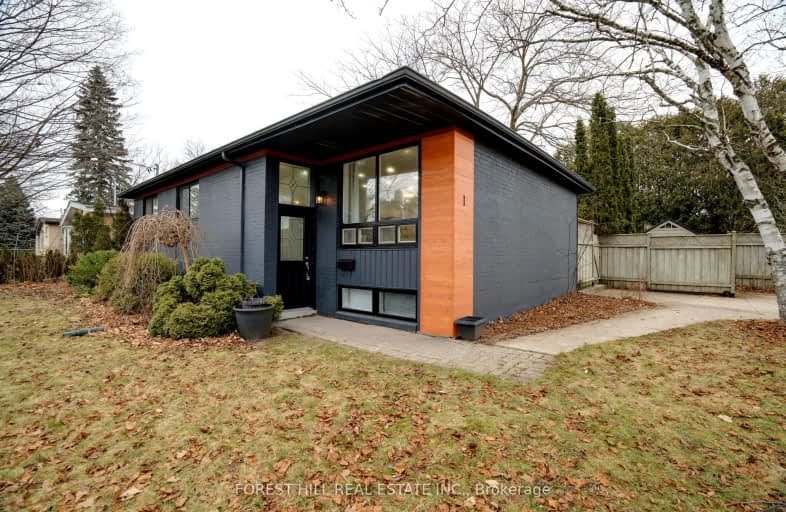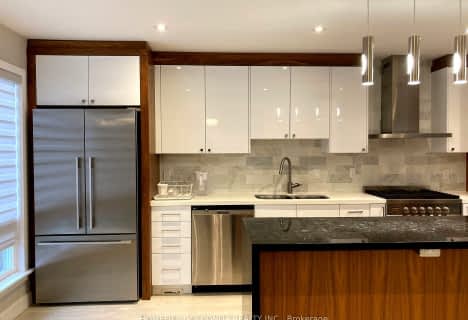Car-Dependent
- Almost all errands require a car.
Some Transit
- Most errands require a car.
Somewhat Bikeable
- Most errands require a car.

ÉIC Renaissance
Elementary: CatholicLight of Christ Catholic Elementary School
Elementary: CatholicRegency Acres Public School
Elementary: PublicHighview Public School
Elementary: PublicSt Joseph Catholic Elementary School
Elementary: CatholicWellington Public School
Elementary: PublicACCESS Program
Secondary: PublicÉSC Renaissance
Secondary: CatholicDr G W Williams Secondary School
Secondary: PublicAurora High School
Secondary: PublicCardinal Carter Catholic Secondary School
Secondary: CatholicSt Maximilian Kolbe High School
Secondary: Catholic-
Lake Wilcox Park
Sunset Beach Rd, Richmond Hill ON 5.47km -
Leno mills park
Richmond Hill ON 9.65km -
Skopit Park
Skopit Rd (at Neal Dr.), Richmond Hill ON L4C 3A5 10.73km
-
CIBC
660 Wellington St E (Bayview Ave.), Aurora ON L4G 0K3 4.15km -
TD Bank Financial Group
40 First Commerce Dr (at Wellington St E), Aurora ON L4G 0H5 6.37km -
TD Bank Financial Group
11730 Yonge St (at Tower Hill Rd), Richmond Hill ON L4E 0K4 7.83km
- — bath
- — bed
86 Worthington Avenue, Richmond Hill, Ontario • L4E 3X1 • Oak Ridges Lake Wilcox
- 3 bath
- 4 bed
- 2500 sqft
7 Plantain Lane, Richmond Hill, Ontario • L4E 1B8 • Oak Ridges Lake Wilcox














