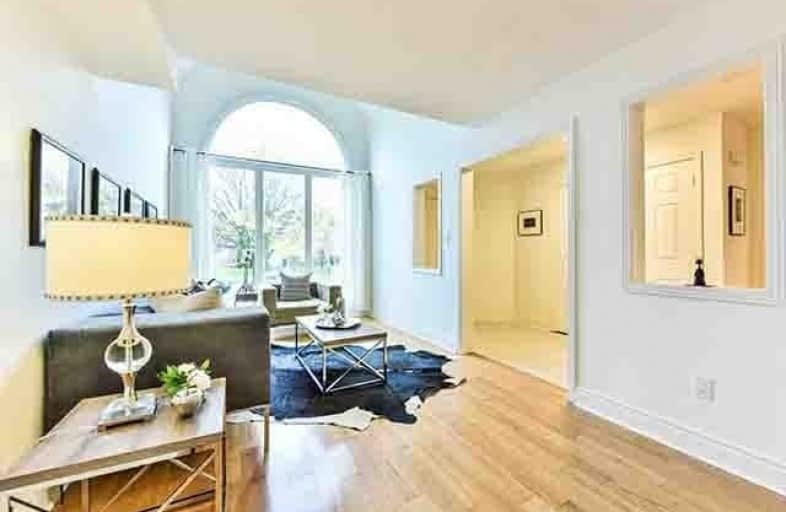Sold on Jan 11, 2019
Note: Property is not currently for sale or for rent.

-
Type: Detached
-
Style: 2-Storey
-
Size: 2000 sqft
-
Lot Size: 39.64 x 115.3 Feet
-
Age: No Data
-
Taxes: $5,037 per year
-
Days on Site: 9 Days
-
Added: Jan 02, 2019 (1 week on market)
-
Updated:
-
Last Checked: 2 months ago
-
MLS®#: N4327790
-
Listed By: Re/max realtron realty inc., brokerage
Newly Renovated Hardwood Floors, Great Neighbourhood, New Roof, **Stunning 4 Bedroom Home On A Court Setting Location**New Porcelain Tile In Foyer And Bathrooms, 3 New Toilets, New Stone Walkway To Entrance, New Garage Door, New Energy Efficient Light Fixtures Throughout, Family Safe, Low Traffic, Nestled In Highly Sought After Aurora Neighbourhood, Two Car Garage, Nearby Alluring Parks,
Extras
New Appliances(Fridge, Washer, Dryer), Upgraded Electric Switches And Outlets, New Closet Mirror Doors, New Paint, 5 Window Panels Replaced, Relished Driveway, New Backsplash Tiles, All Elf's Cac, Cvac, Close To Schools, Transit, Shopping.
Property Details
Facts for 10 Rachewood Court, Aurora
Status
Days on Market: 9
Last Status: Sold
Sold Date: Jan 11, 2019
Closed Date: Feb 13, 2019
Expiry Date: Apr 30, 2019
Sold Price: $835,000
Unavailable Date: Jan 11, 2019
Input Date: Jan 02, 2019
Property
Status: Sale
Property Type: Detached
Style: 2-Storey
Size (sq ft): 2000
Area: Aurora
Community: Aurora Highlands
Availability Date: 15/30/60/D/Tba
Inside
Bedrooms: 4
Bathrooms: 3
Kitchens: 1
Rooms: 9
Den/Family Room: Yes
Air Conditioning: Central Air
Fireplace: Yes
Washrooms: 3
Building
Basement: Unfinished
Heat Type: Forced Air
Heat Source: Gas
Exterior: Brick
Water Supply: Municipal
Special Designation: Unknown
Parking
Driveway: Private
Garage Spaces: 2
Garage Type: Attached
Covered Parking Spaces: 2
Fees
Tax Year: 2018
Tax Legal Description: Plan 65M2793 Lot 34
Taxes: $5,037
Highlights
Feature: Cul De Sac
Feature: Golf
Feature: Park
Feature: Public Transit
Feature: School
Feature: Wooded/Treed
Land
Cross Street: Yonge St/ Henderson
Municipality District: Aurora
Fronting On: North
Pool: None
Sewer: Sewers
Lot Depth: 115.3 Feet
Lot Frontage: 39.64 Feet
Additional Media
- Virtual Tour: http://virtualtourrealestate.ca/November2018/Nov1AUnbranded/
Rooms
Room details for 10 Rachewood Court, Aurora
| Type | Dimensions | Description |
|---|---|---|
| Living Main | 2.97 x 5.16 | Hardwood Floor, O/Looks Frontyard, Formal Rm |
| Dining Main | 3.00 x 3.86 | Hardwood Floor, Combined W/Living, Window |
| Kitchen Main | 3.63 x 5.87 | W/O To Garden, Eat-In Kitchen, Open Concept |
| Breakfast Main | - | Open Concept, Hardwood Floor |
| Family Main | 3.02 x 5.46 | O/Looks Backyard, Hardwood Floor, Fireplace |
| Laundry Main | 1.82 x 3.30 | |
| Master 2nd | 3.63 x 7.09 | 5 Pc Ensuite, Broadloom, Closet |
| 2nd Br 2nd | 2.92 x 3.00 | Broadloom, Window, Closet |
| 3rd Br 2nd | 3.02 x 4.17 | Broadloom, Closet, Formal Rm |
| 4th Br 2nd | 3.02 x 3.05 | Broadloom, Window |
| XXXXXXXX | XXX XX, XXXX |
XXXX XXX XXXX |
$XXX,XXX |
| XXX XX, XXXX |
XXXXXX XXX XXXX |
$XXX,XXX | |
| XXXXXXXX | XXX XX, XXXX |
XXXXXXX XXX XXXX |
|
| XXX XX, XXXX |
XXXXXX XXX XXXX |
$XXX,XXX | |
| XXXXXXXX | XXX XX, XXXX |
XXXXXXX XXX XXXX |
|
| XXX XX, XXXX |
XXXXXX XXX XXXX |
$XXX,XXX | |
| XXXXXXXX | XXX XX, XXXX |
XXXXXXX XXX XXXX |
|
| XXX XX, XXXX |
XXXXXX XXX XXXX |
$X |
| XXXXXXXX XXXX | XXX XX, XXXX | $835,000 XXX XXXX |
| XXXXXXXX XXXXXX | XXX XX, XXXX | $848,000 XXX XXXX |
| XXXXXXXX XXXXXXX | XXX XX, XXXX | XXX XXXX |
| XXXXXXXX XXXXXX | XXX XX, XXXX | $880,000 XXX XXXX |
| XXXXXXXX XXXXXXX | XXX XX, XXXX | XXX XXXX |
| XXXXXXXX XXXXXX | XXX XX, XXXX | $999,999 XXX XXXX |
| XXXXXXXX XXXXXXX | XXX XX, XXXX | XXX XXXX |
| XXXXXXXX XXXXXX | XXX XX, XXXX | $1 XXX XXXX |

ÉIC Renaissance
Elementary: CatholicLight of Christ Catholic Elementary School
Elementary: CatholicRegency Acres Public School
Elementary: PublicHighview Public School
Elementary: PublicSt Joseph Catholic Elementary School
Elementary: CatholicOur Lady of Hope Catholic Elementary School
Elementary: CatholicACCESS Program
Secondary: PublicÉSC Renaissance
Secondary: CatholicDr G W Williams Secondary School
Secondary: PublicAurora High School
Secondary: PublicCardinal Carter Catholic Secondary School
Secondary: CatholicSt Maximilian Kolbe High School
Secondary: Catholic

