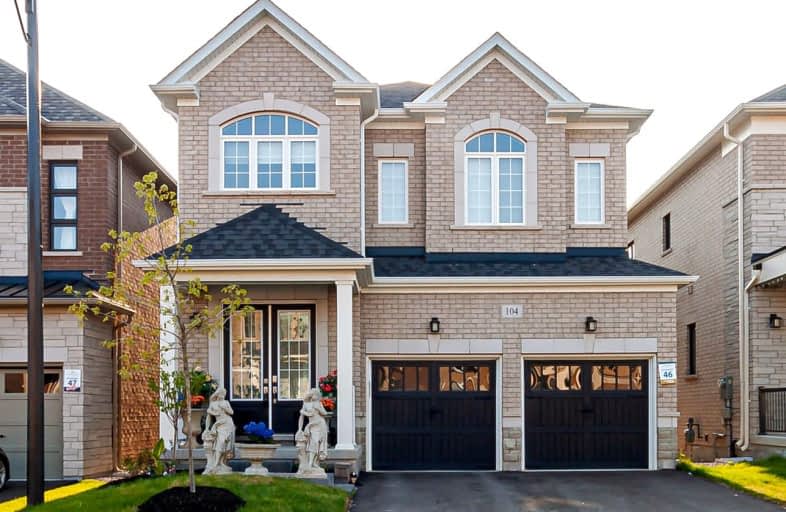Car-Dependent
- Almost all errands require a car.
Some Transit
- Most errands require a car.
Somewhat Bikeable
- Almost all errands require a car.

ÉIC Renaissance
Elementary: CatholicLight of Christ Catholic Elementary School
Elementary: CatholicRegency Acres Public School
Elementary: PublicHighview Public School
Elementary: PublicSt Joseph Catholic Elementary School
Elementary: CatholicOur Lady of Hope Catholic Elementary School
Elementary: CatholicACCESS Program
Secondary: PublicÉSC Renaissance
Secondary: CatholicDr G W Williams Secondary School
Secondary: PublicAurora High School
Secondary: PublicCardinal Carter Catholic Secondary School
Secondary: CatholicSt Maximilian Kolbe High School
Secondary: Catholic-
State & Main Kitchen & Bar
14760 Yonge Street, Aurora, ON L4G 7H8 1.53km -
Lava Bar & Lounge
14810 Yonge Street, Aurora, ON L4G 1N3 1.81km -
Filly & Co
14888 Yonge Street, Aurora, ON L4G 1M7 2.07km
-
McDonald's
2 Allaura Blvd, Aurora, ON L4G 3S5 1.45km -
CrepeStar Dessert Cafe & Bistro - Aurora
14800 Yonge Street, Unit 106, Aurora, ON L4G 1N3 1.64km -
Tim Hortons
14872 Yonge Street, Aurora, ON L4G 1N2 2.02km
-
Sparkle Pharmacy
121-14800 Yonge Street, Aurora, ON L4G 1N3 1.71km -
Shoppers Drug Mart
14729 Yonge Street, Aurora, ON L4G 1N1 1.71km -
Multicare Pharmacy and Health Food
14987 Yonge Street, Aurora, ON L4G 1M5 2.29km
-
Harvey's & Swiss Chalet Combo
1 Henderson Drive, Aurora, ON L4G 4J7 1.32km -
Swiss Chalet Rotisserie & Grill
1 Henderson Drive, Aurora, ON L4G 4J7 1.32km -
Bento Sushi
1 Henderson Drive, Aurora, ON L4G 1J7 1.21km
-
Smart Centres Aurora
135 First Commerce Drive, Aurora, ON L4G 0G2 6.61km -
Canadian Tire
15400 Bayview Avenue, Aurora, ON L4G 7J1 1.37km -
Leg's & Lace
14799 Yonge Street, Aurora, ON L4G 1N1 1.86km
-
Metro
1 Henderson Drive, Village Plaza, Aurora, ON L4G 4J7 1.2km -
Healthy Planet Aurora
14760 Yonge St, Aurora, ON L4G 7H8 1.56km -
Ross' No Frills
14800 Yonge Street, Aurora, ON L4G 1N3 1.64km
-
Lcbo
15830 Bayview Avenue, Aurora, ON L4G 7Y3 5.55km -
LCBO
94 First Commerce Drive, Aurora, ON L4G 0H5 6.27km -
Lcbo
10375 Yonge Street, Richmond Hill, ON L4C 3C2 10.55km
-
Lake Wilcox Park
Sunset Beach Rd, Richmond Hill ON 4.39km -
Leno mills park
Richmond Hill ON 8.68km -
Mill Pond Park
262 Mill St (at Trench St), Richmond Hill ON 10.94km
-
TD Bank Financial Group
14845 Yonge St (Dunning ave), Aurora ON L4G 6H8 1.94km -
TD Bank Financial Group
13337 Yonge St (at Worthington Ave), Richmond Hill ON L4E 3L3 2.57km -
TD Bank Financial Group
16655 Yonge St (at Mulock Dr.), Newmarket ON L3X 1V6 6.89km
- — bath
- — bed
- — sqft
19-280 Paradelle Drive, Richmond Hill, Ontario • L4E 0C9 • Oak Ridges Lake Wilcox
- — bath
- — bed
- — sqft
191 Aurora Heights Drive West, Aurora, Ontario • L4G 2X1 • Aurora Heights
- 4 bath
- 4 bed
- 2500 sqft
44 Golf Links Drive, Aurora, Ontario • L4G 3V3 • Aurora Highlands














