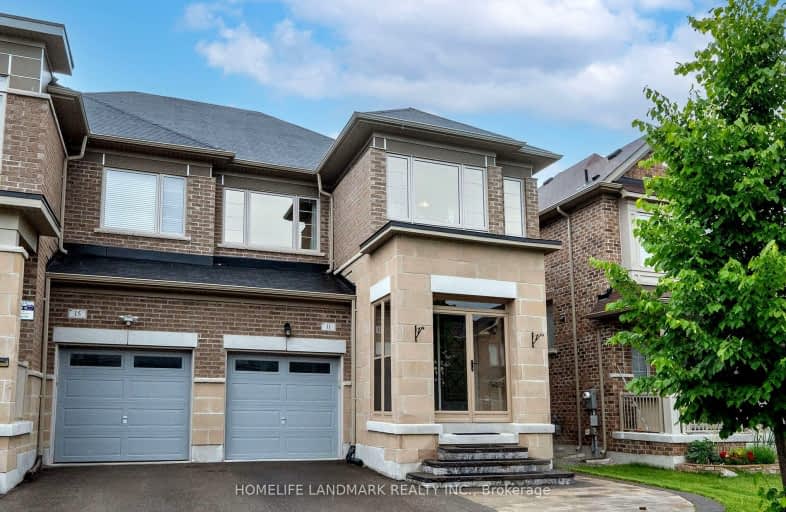
Car-Dependent
- Almost all errands require a car.
Minimal Transit
- Almost all errands require a car.
Somewhat Bikeable
- Most errands require a car.

Rick Hansen Public School
Elementary: PublicStonehaven Elementary School
Elementary: PublicNotre Dame Catholic Elementary School
Elementary: CatholicBogart Public School
Elementary: PublicSt Jerome Catholic Elementary School
Elementary: CatholicHartman Public School
Elementary: PublicDr G W Williams Secondary School
Secondary: PublicSacred Heart Catholic High School
Secondary: CatholicSir William Mulock Secondary School
Secondary: PublicHuron Heights Secondary School
Secondary: PublicNewmarket High School
Secondary: PublicSt Maximilian Kolbe High School
Secondary: Catholic-
Kelseys
16045 Bayview Avenue, Aurora, ON L4G 3L4 1.46km -
The Keg Steakhouse + Bar
106 First Commerce Drive, Aurora, ON L4G 0H5 1.79km -
Chuck's Roadhouse Bar And Grill
125 Pedersen Drive, Aurora, ON L4G 0E3 1.81km
-
Cafe Alexandra
555 William Graham Drive, Aurora, ON L4G 7C4 0.96km -
McDonald's
229 Earl Stewart Drive, Aurora, ON L4G 6V5 1.7km -
Starbucks
129 Pedersen Drive, Building B, Unit 1, Aurora, ON L4G 6V5 1.73km
-
GoodLife Fitness
15900 Bayview Avenue, Aurora, ON L4G 7T3 1.74km -
9Round
233 Earl Stewart Drive, Unit 13, Aurora, ON L4G 7Y3 1.77km -
LA Fitness
15650 Bayview Avenue, Aurora, ON L4G 6J1 1.81km
-
Shoppers Drug Mart
665 Stonehaven Avenue, Newmarket, ON L3X 2G2 1.88km -
Shoppers Drug Mart
446 Hollandview Trail, Aurora, ON L4G 3H1 1.86km -
Wellington Pharmacy
300 Wellington Street E, Aurora, ON L4G 1J5 3.13km
-
New Fusion Restaurant
7 William Graham Drive, Unit 4, Aurora, ON L3X 1V9 0.11km -
DQ Grill & Chill Restaurant
1625 York Regional Road 26, Aurora, ON L4G 7C7 0.65km -
Cafe Alexandra
555 William Graham Drive, Aurora, ON L4G 7C4 0.96km
-
Smart Centres Aurora
135 First Commerce Drive, Aurora, ON L4G 0G2 1.74km -
Upper Canada Mall
17600 Yonge Street, Newmarket, ON L3Y 4Z1 5.36km -
Walmart
135 First Commerce Dr, Aurora, ON L4G 0G2 1.79km
-
T&T Supermarket
16005 Bayview Avenue, Aurora, ON L4G 3L4 1.44km -
Real Canadian Superstore
15900 Bayview Avenue, Aurora, ON L4G 7Y3 1.68km -
Ranch Fresh Supermarket
695 Stonehaven Avenue, Newmarket, ON L3X 2G2 1.75km
-
Lcbo
15830 Bayview Avenue, Aurora, ON L4G 7Y3 1.64km -
LCBO
94 First Commerce Drive, Aurora, ON L4G 0H5 1.81km -
The Beer Store
1100 Davis Drive, Newmarket, ON L3Y 8W8 4.32km
-
Wellington Esso
1472 Wellington Street E, Aurora, ON L4G 7B6 1.88km -
Circle K
1472 Wellington Street E, Aurora, ON L4G 7B6 1.88km -
Shell
1501 Wellington St E, Aurora, ON L4G 7C6 1.97km
-
Cineplex Odeon Aurora
15460 Bayview Avenue, Aurora, ON L4G 7J1 2.4km -
Silver City - Main Concession
18195 Yonge Street, East Gwillimbury, ON L9N 0H9 6.53km -
SilverCity Newmarket Cinemas & XSCAPE
18195 Yonge Street, East Gwillimbury, ON L9N 0H9 6.53km
-
Newmarket Public Library
438 Park Aveniue, Newmarket, ON L3Y 1W1 3.81km -
Aurora Public Library
15145 Yonge Street, Aurora, ON L4G 1M1 4.44km -
Richmond Hill Public Library - Oak Ridges Library
34 Regatta Avenue, Richmond Hill, ON L4E 4R1 8.63km
-
VCA Canada 404 Veterinary Emergency and Referral Hospital
510 Harry Walker Parkway S, Newmarket, ON L3Y 0B3 2.6km -
Southlake Regional Health Centre
596 Davis Drive, Newmarket, ON L3Y 2P9 4.17km -
Aurora Medical Clinic
302-372 Hollandview Trail, Aurora, ON L4G 0A5 2.05km
-
Wesley Brooks Memorial Conservation Area
Newmarket ON 3.17km -
Whipper Billy Watson Park
Clearmeadow Blvd, Newmarket ON 4.81km -
Rogers Reservoir Conservation Area
East Gwillimbury ON 7.61km
-
TD Bank Financial Group
40 First Commerce Dr (at Wellington St E), Aurora ON L4G 0H5 1.91km -
HSBC
150 Hollidge Blvd (Bayview Ave & Wellington street), Aurora ON L4G 8A3 2.12km -
BMO Bank of Montreal
668 Wellington St E (Bayview & Wellington), Aurora ON L4G 0K3 2.64km
- 3 bath
- 3 bed
- 2500 sqft
14635 Woodbine Avenue, Whitchurch Stouffville, Ontario • L4A 2K8 • Stouffville
- 4 bath
- 4 bed
- 2000 sqft
765 Dillman Avenue, Newmarket, Ontario • L3X 2K3 • Stonehaven-Wyndham
- 3 bath
- 3 bed
- 2000 sqft
52 Steckley Street, Aurora, Ontario • L4G 7K7 • Bayview Wellington
- 4 bath
- 4 bed
- 1500 sqft
24 Reynolds Crescent, Aurora, Ontario • L4G 7X7 • Bayview Northeast
- 4 bath
- 4 bed
- 2000 sqft
46 Ballymore Drive, Aurora, Ontario • L4G 7E6 • Bayview Wellington
- 3 bath
- 4 bed
- 1500 sqft
45 Wallwark Street, Aurora, Ontario • L4G 0J2 • Bayview Northeast
- 3 bath
- 3 bed
- 1500 sqft
445 Sydor Court, Newmarket, Ontario • L3X 2Y6 • Stonehaven-Wyndham
- 3 bath
- 4 bed
415 Silken Laumann Drive, Newmarket, Ontario • L3X 2J1 • Stonehaven-Wyndham
- 2 bath
- 3 bed
- 1100 sqft
676 College Manor Drive, Newmarket, Ontario • L3Y 8M1 • Gorham-College Manor












