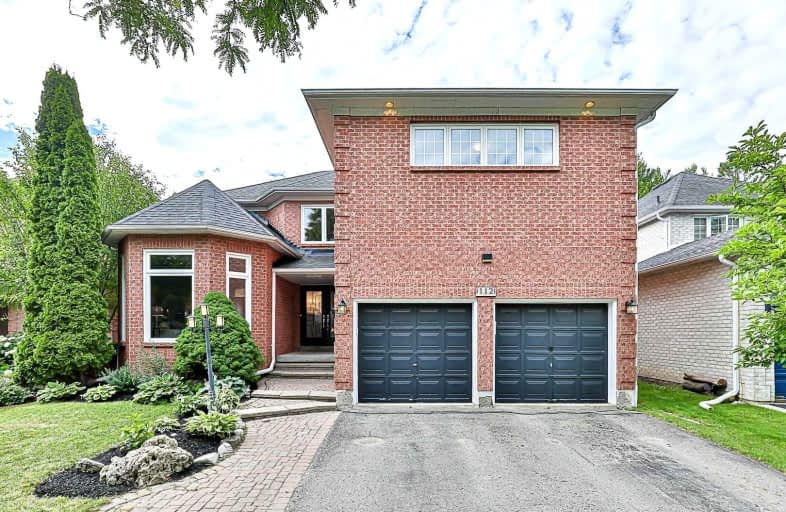Sold on Aug 30, 2022
Note: Property is not currently for sale or for rent.

-
Type: Detached
-
Style: 2-Storey
-
Size: 3000 sqft
-
Lot Size: 49.25 x 156.37 Feet
-
Age: 31-50 years
-
Taxes: $7,457 per year
-
Days on Site: 13 Days
-
Added: Aug 17, 2022 (1 week on market)
-
Updated:
-
Last Checked: 2 months ago
-
MLS®#: N5734910
-
Listed By: Century 21 heritage group ltd., brokerage
Stunning 5 Bedroom Family Home Located On A Child Friendly Street In Sought After Aurora Highlands. With Over 4500 Sqft Of Finished Living Space, This Home Will Not Disappoint. Property Features Custom Chefs Kitchen With And Oversized Kitchen Island, Main Floor Office, Sunken Family Room With Wood Burning Fireplace. Oversized Primary Bedroom With His And Her Walk-In Closets, 5Pc Ensuite, Rare 5th Bedroom That Can Be Used For A Second Rec Room If Needed.
Extras
Finished Basement Features And Additional Bedroom With Large Rec Room Perfect For Home Gym And 2Pc Washroom. Walkout To Your Private Pool Sized Backyard That Includes Large Cedar Deck, Gazebo And Backs Onto Conservation. Updates Attached.
Property Details
Facts for 112 Carlyle Crescent, Aurora
Status
Days on Market: 13
Last Status: Sold
Sold Date: Aug 30, 2022
Closed Date: Sep 22, 2022
Expiry Date: Oct 20, 2022
Sold Price: $1,600,000
Unavailable Date: Aug 30, 2022
Input Date: Aug 17, 2022
Property
Status: Sale
Property Type: Detached
Style: 2-Storey
Size (sq ft): 3000
Age: 31-50
Area: Aurora
Community: Aurora Highlands
Availability Date: Tba
Inside
Bedrooms: 5
Bathrooms: 4
Kitchens: 1
Rooms: 11
Den/Family Room: Yes
Air Conditioning: Central Air
Fireplace: Yes
Washrooms: 4
Building
Basement: Finished
Heat Type: Forced Air
Heat Source: Gas
Exterior: Brick
Water Supply: Municipal
Parking
Driveway: Private
Garage Spaces: 2
Garage Type: Built-In
Covered Parking Spaces: 2
Total Parking Spaces: 4
Fees
Tax Year: 2022
Tax Legal Description: Pcl 26-1 Sec 65M2804; Lt 26 Pl 65M2804 ; Aurora
Taxes: $7,457
Land
Cross Street: Bathurst/Mcclellan W
Municipality District: Aurora
Fronting On: South
Pool: None
Sewer: Sewers
Lot Depth: 156.37 Feet
Lot Frontage: 49.25 Feet
Lot Irregularities: As Per Mpac
Additional Media
- Virtual Tour: http://www.112carlyle.com/unbranded
Rooms
Room details for 112 Carlyle Crescent, Aurora
| Type | Dimensions | Description |
|---|---|---|
| Kitchen Main | 4.54 x 6.07 | Stainless Steel Appl, Pot Lights, Eat-In Kitchen |
| Breakfast Main | 4.54 x 6.07 | Centre Island, Custom Backsplash, Combined W/Kitchen |
| Family Main | 6.13 x 3.66 | Hardwood Floor, Fireplace, Ceiling Fan |
| Living Main | 3.48 x 6.00 | Vaulted Ceiling, Hardwood Floor, Large Window |
| Dining Main | 3.48 x 3.94 | Formal Rm, Hardwood Floor, French Doors |
| Office Main | 3.34 x 3.00 | Double Doors, Hardwood Floor, Window |
| Prim Bdrm 2nd | 4.20 x 8.21 | Fireplace, W/I Closet, Ceiling Fan |
| 2nd Br 2nd | 3.52 x 3.91 | Double Closet, Broadloom, Window |
| 3rd Br 2nd | 3.34 x 3.06 | Closet, Broadloom, Double Closet |
| 4th Br 2nd | 2.89 x 3.35 | Closet, Broadloom, Window |
| 5th Br 2nd | 4.73 x 6.05 | Double Closet, Broadloom, Vaulted Ceiling |
| Rec Bsmt | 10.58 x 5.82 | Broadloom, Closet, Pot Lights |
| XXXXXXXX | XXX XX, XXXX |
XXXX XXX XXXX |
$X,XXX,XXX |
| XXX XX, XXXX |
XXXXXX XXX XXXX |
$X,XXX,XXX | |
| XXXXXXXX | XXX XX, XXXX |
XXXXXXX XXX XXXX |
|
| XXX XX, XXXX |
XXXXXX XXX XXXX |
$X,XXX,XXX |
| XXXXXXXX XXXX | XXX XX, XXXX | $1,600,000 XXX XXXX |
| XXXXXXXX XXXXXX | XXX XX, XXXX | $1,679,000 XXX XXXX |
| XXXXXXXX XXXXXXX | XXX XX, XXXX | XXX XXXX |
| XXXXXXXX XXXXXX | XXX XX, XXXX | $1,749,000 XXX XXXX |

ÉIC Renaissance
Elementary: CatholicLight of Christ Catholic Elementary School
Elementary: CatholicRegency Acres Public School
Elementary: PublicHighview Public School
Elementary: PublicSt Joseph Catholic Elementary School
Elementary: CatholicOur Lady of Hope Catholic Elementary School
Elementary: CatholicACCESS Program
Secondary: PublicÉSC Renaissance
Secondary: CatholicDr G W Williams Secondary School
Secondary: PublicAurora High School
Secondary: PublicCardinal Carter Catholic Secondary School
Secondary: CatholicSt Maximilian Kolbe High School
Secondary: Catholic- 6 bath
- 5 bed
- 2500 sqft
243 Murray Drive, Aurora, Ontario • L4G 5X1 • Aurora Highlands



