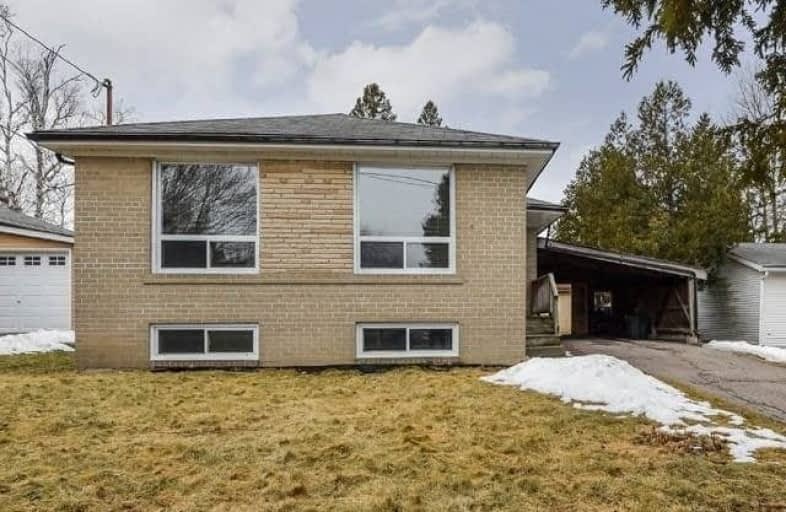Somewhat Walkable
- Some errands can be accomplished on foot.
66
/100
Some Transit
- Most errands require a car.
43
/100
Somewhat Bikeable
- Most errands require a car.
47
/100

Our Lady of Grace Catholic Elementary School
Elementary: Catholic
2.20 km
Light of Christ Catholic Elementary School
Elementary: Catholic
1.59 km
Regency Acres Public School
Elementary: Public
0.28 km
Highview Public School
Elementary: Public
1.37 km
St Joseph Catholic Elementary School
Elementary: Catholic
0.17 km
Wellington Public School
Elementary: Public
1.66 km
ACCESS Program
Secondary: Public
3.54 km
ÉSC Renaissance
Secondary: Catholic
2.81 km
Dr G W Williams Secondary School
Secondary: Public
1.27 km
Aurora High School
Secondary: Public
1.62 km
Cardinal Carter Catholic Secondary School
Secondary: Catholic
2.37 km
St Maximilian Kolbe High School
Secondary: Catholic
2.77 km
-
Lake Wilcox Park
Sunset Beach Rd, Richmond Hill ON 5.17km -
Richmond Green Sports Centre & Park
1300 Elgin Mills Rd E (at Leslie St.), Richmond Hill ON L4S 1M5 10.8km -
Mill Pond Park
262 Mill St (at Trench St), Richmond Hill ON 11.96km
-
HSBC
150 Hollidge Blvd (Bayview Ave & Wellington street), Aurora ON L4G 8A3 3.96km -
TD Bank Financial Group
40 First Commerce Dr (at Wellington St E), Aurora ON L4G 0H5 5.59km -
TD Bank Financial Group
1155 Davis Dr, Newmarket ON L3Y 8R1 10.05km




