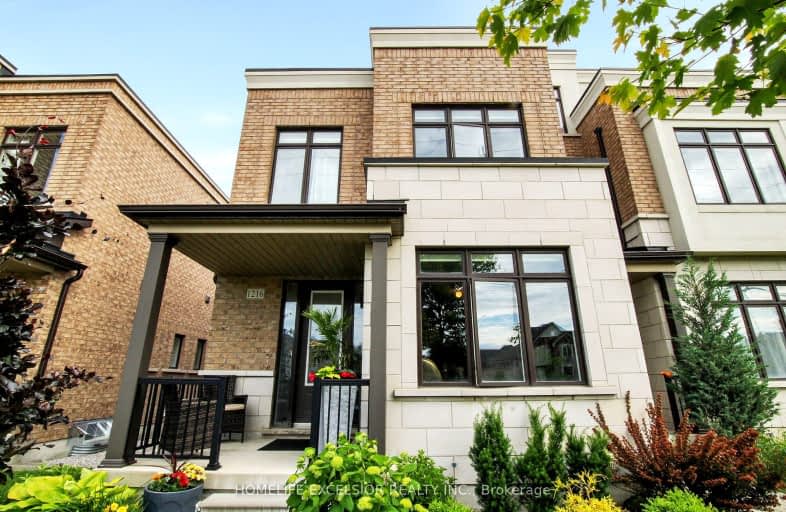Car-Dependent
- Most errands require a car.
32
/100
Some Transit
- Most errands require a car.
29
/100
Somewhat Bikeable
- Most errands require a car.
42
/100

Holy Spirit Catholic Elementary School
Elementary: Catholic
2.45 km
Aurora Grove Public School
Elementary: Public
2.37 km
Rick Hansen Public School
Elementary: Public
1.74 km
Northern Lights Public School
Elementary: Public
2.29 km
St Jerome Catholic Elementary School
Elementary: Catholic
2.17 km
Hartman Public School
Elementary: Public
1.13 km
Dr G W Williams Secondary School
Secondary: Public
3.53 km
Sacred Heart Catholic High School
Secondary: Catholic
5.51 km
Aurora High School
Secondary: Public
4.61 km
Sir William Mulock Secondary School
Secondary: Public
4.96 km
Newmarket High School
Secondary: Public
4.27 km
St Maximilian Kolbe High School
Secondary: Catholic
2.30 km
-
Lake Wilcox Park
Sunset Beach Rd, Richmond Hill ON 6.81km -
Grovewood Park
Richmond Hill ON 8.82km -
Meander Park
Richmond Hill ON 10.88km
-
HSBC
150 Hollidge Blvd (Bayview Ave & Wellington street), Aurora ON L4G 8A3 1.71km -
Meridian Credit Union ATM
297 Wellington St E, Aurora ON L4G 6K9 2.12km -
TD Bank Financial Group
16655 Yonge St (at Mulock Dr.), Newmarket ON L3X 1V6 4.81km







