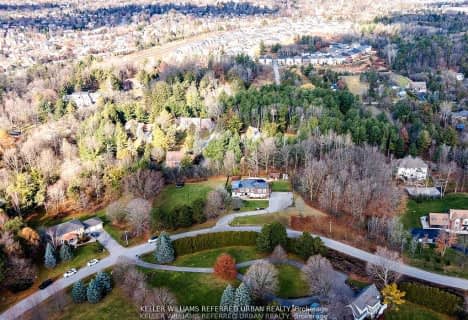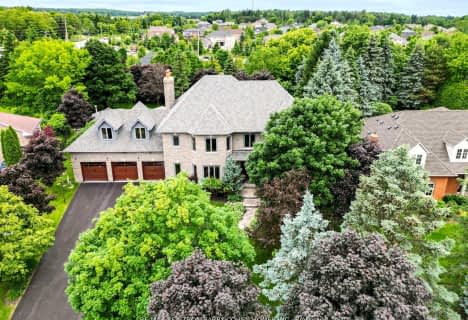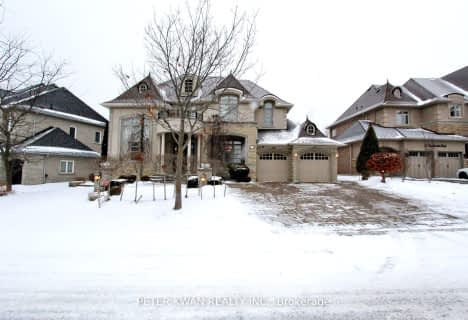

Our Lady of Grace Catholic Elementary School
Elementary: CatholicRegency Acres Public School
Elementary: PublicAurora Heights Public School
Elementary: PublicSt Joseph Catholic Elementary School
Elementary: CatholicWellington Public School
Elementary: PublicLester B Pearson Public School
Elementary: PublicÉSC Renaissance
Secondary: CatholicDr G W Williams Secondary School
Secondary: PublicAurora High School
Secondary: PublicSir William Mulock Secondary School
Secondary: PublicCardinal Carter Catholic Secondary School
Secondary: CatholicSt Maximilian Kolbe High School
Secondary: Catholic- 4 bath
- 5 bed
157 Treegrove Circle South, Aurora, Ontario • L4G 6M1 • Hills of St Andrew
- 5 bath
- 4 bed
- 3500 sqft
57 Treegrove Circle, Aurora, Ontario • L4G 6M2 • Hills of St Andrew
- 6 bath
- 5 bed
- 5000 sqft
18 Carisbrooke Circle, Aurora, Ontario • L4G 0K4 • Bayview Southeast
- 4 bath
- 4 bed
- 3500 sqft
90 Treegrove Circle, Aurora, Ontario • L4G 2J9 • Hills of St Andrew
- 7 bath
- 4 bed
- 3000 sqft
140 Temperance Street, Aurora, Ontario • L4G 2R4 • Aurora Village











