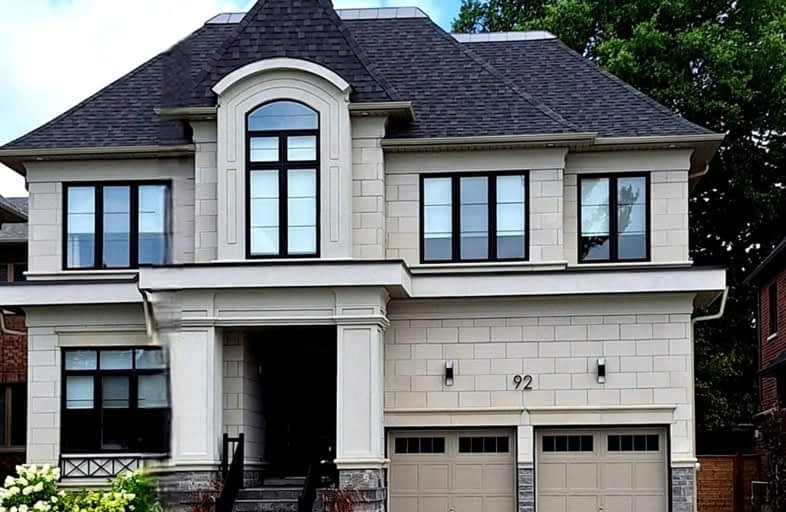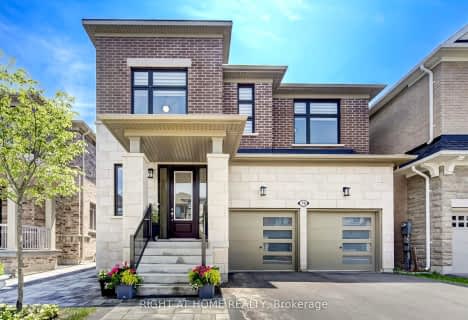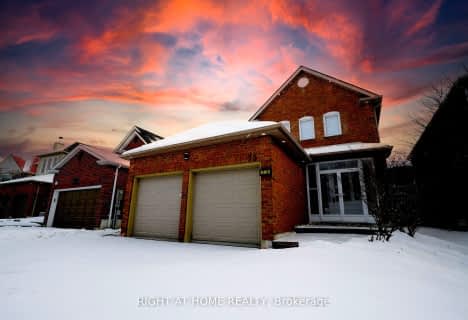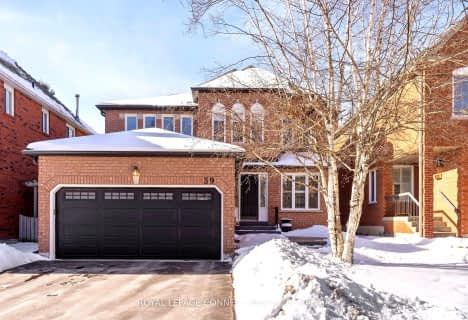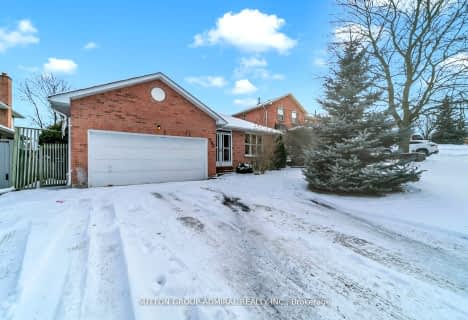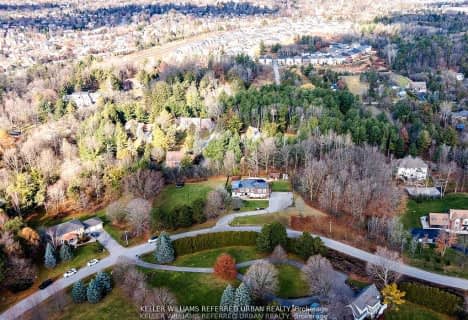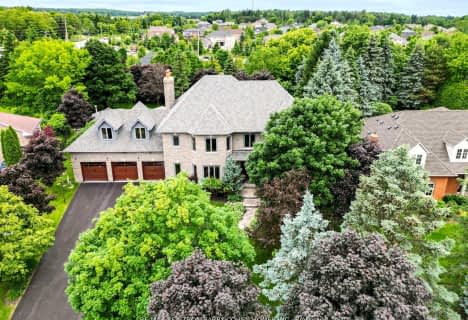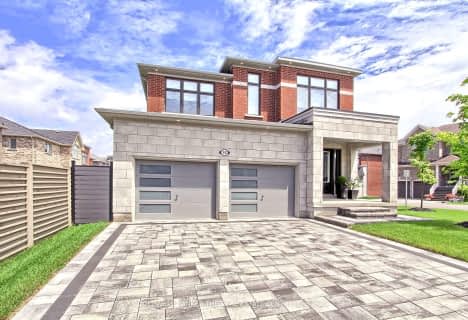Car-Dependent
- Almost all errands require a car.
Minimal Transit
- Almost all errands require a car.
Somewhat Bikeable
- Almost all errands require a car.

Our Lady of Grace Catholic Elementary School
Elementary: CatholicLight of Christ Catholic Elementary School
Elementary: CatholicRegency Acres Public School
Elementary: PublicHighview Public School
Elementary: PublicSt Joseph Catholic Elementary School
Elementary: CatholicWellington Public School
Elementary: PublicACCESS Program
Secondary: PublicÉSC Renaissance
Secondary: CatholicDr G W Williams Secondary School
Secondary: PublicAurora High School
Secondary: PublicCardinal Carter Catholic Secondary School
Secondary: CatholicSt Maximilian Kolbe High School
Secondary: Catholic-
Audrie Sanderson Park
Ontario 6.07km -
George Luesby Park
Newmarket ON L3X 2N1 6.1km -
Lake Wilcox Park
Sunset Beach Rd, Richmond Hill ON 6.38km
-
BMO Bank of Montreal
668 Wellington St E (Bayview & Wellington), Aurora ON L4G 0K3 4.08km -
TD Bank Financial Group
16655 Yonge St (at Mulock Dr.), Newmarket ON L3X 1V6 5.47km -
CIBC
16715 Yonge St (Yonge & Mulock), Newmarket ON L3X 1X4 5.53km
- 5 bath
- 5 bed
- 3500 sqft
384 Kennedy Street West, Aurora, Ontario • L4G 5M6 • Aurora Highlands
- 4 bath
- 5 bed
157 Treegrove Circle South, Aurora, Ontario • L4G 6M1 • Hills of St Andrew
- 4 bath
- 4 bed
- 3500 sqft
92 Maple Fields Circle, Aurora, Ontario • L4G 0P5 • Aurora Estates
- 5 bath
- 4 bed
- 3500 sqft
57 Treegrove Circle, Aurora, Ontario • L4G 6M2 • Hills of St Andrew
- 4 bath
- 4 bed
- 3500 sqft
90 Treegrove Circle, Aurora, Ontario • L4G 2J9 • Hills of St Andrew
- 7 bath
- 4 bed
- 3000 sqft
140 Temperance Street, Aurora, Ontario • L4G 2R4 • Aurora Village
