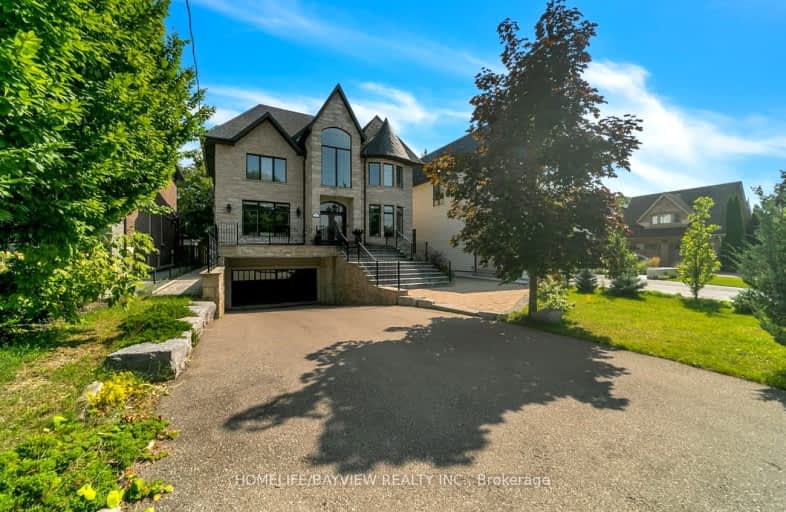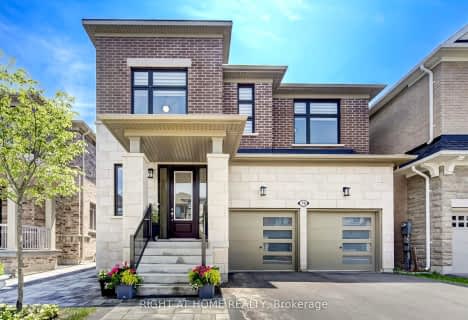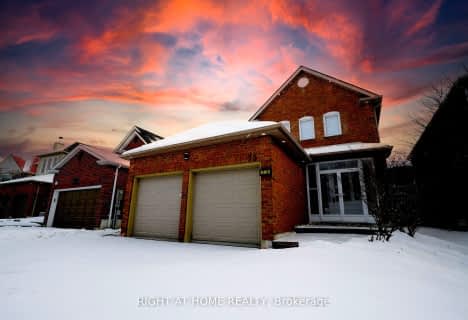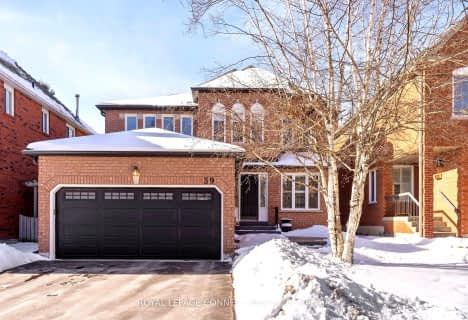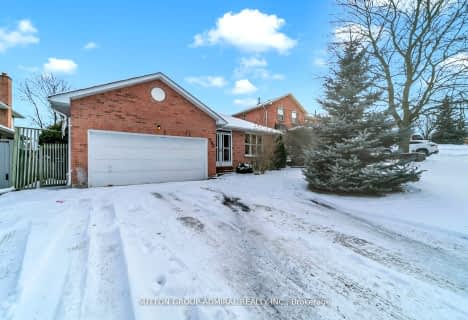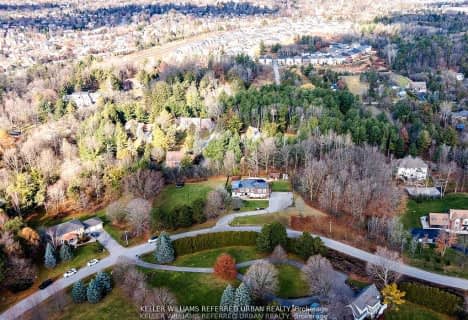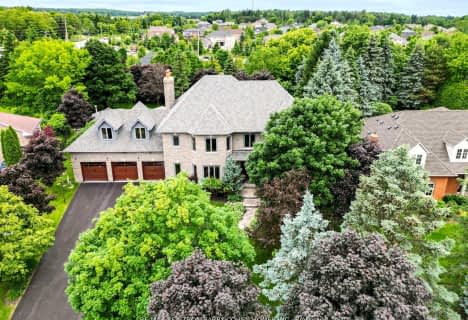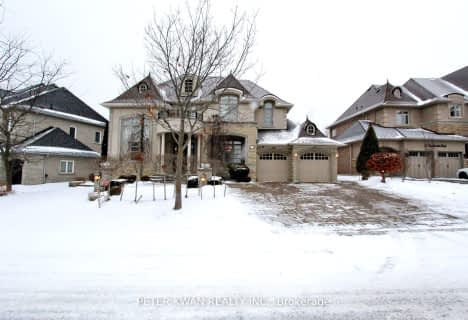Very Walkable
- Most errands can be accomplished on foot.
Some Transit
- Most errands require a car.
Bikeable
- Some errands can be accomplished on bike.

Our Lady of Grace Catholic Elementary School
Elementary: CatholicRegency Acres Public School
Elementary: PublicDevins Drive Public School
Elementary: PublicAurora Heights Public School
Elementary: PublicSt Joseph Catholic Elementary School
Elementary: CatholicWellington Public School
Elementary: PublicÉSC Renaissance
Secondary: CatholicDr G W Williams Secondary School
Secondary: PublicAurora High School
Secondary: PublicSir William Mulock Secondary School
Secondary: PublicCardinal Carter Catholic Secondary School
Secondary: CatholicSt Maximilian Kolbe High School
Secondary: Catholic-
Walt's Bistro Bar & Grill
15171 Yonge Street, Unit 1, Aurora, ON L4G 1G6 0.66km -
The Tipsy Goose
15171 Yonge Street, Suite 203, Aurora, ON L4G 1M1 0.64km -
Romy’s Restaurant & Lounge
15218 Yonge Street, Aurora, ON L4G 1L9 0.67km
-
Starbucks
14980 Yonge Street, Aurora, ON L4G 1M6 0.62km -
Blanc Cake Museum
15243 Yonge Street, Unit 3B, Aurora, ON L4G 1L8 0.73km -
Tim Hortons
14872 Yonge Street, Aurora, ON L4G 1N2 0.75km
-
Fitness Clubs of Canada
14751 Yonge Street, Aurora, ON L4G 1N1 1.08km -
Sphere Health & Fitness
125 Edward Street, Unit 3, Aurora, ON L4G 1W3 1.11km -
Individual Performance Training Centre
16 Mary Street, Units 1 & 2, Aurora, ON L4G 1G2 1.43km
-
Multicare Pharmacy and Health Food
14987 Yonge Street, Aurora, ON L4G 1M5 0.66km -
Sparkle Pharmacy
121-14800 Yonge Street, Aurora, ON L4G 1N3 0.96km -
Shoppers Drug Mart
15408 Yonge Street, Aurora, ON L4G 1N9 1.05km
-
Little Caesars Pizza
126 Wellington Street West, Aurora, ON L4G 2N9 0.46km -
Osmow's
126 Wellington Street W, Unit 108, Aurora, ON L4G 2N9 0.47km -
Stanley's Fish & Chips
126 Wellington Street W, Aurora, ON L4G 2N9 0.47km
-
Smart Centres Aurora
135 First Commerce Drive, Aurora, ON L4G 0G2 5.31km -
Upper Canada Mall
17600 Yonge Street, Newmarket, ON L3Y 4Z1 6.96km -
Leg's & Lace
14799 Yonge Street, Aurora, ON L4G 1N1 0.97km
-
Shina Grocery and Fine Food
14879 Yonge St, Aurora, ON L4G 0.81km -
Ross' No Frills
14800 Yonge Street, Aurora, ON L4G 1N3 1.04km -
Healthy Planet - Aurora
14760 Yonge St, Aurora, ON L4G 7H8 1.17km
-
Lcbo
15830 Bayview Avenue, Aurora, ON L4G 7Y3 3.5km -
LCBO
94 First Commerce Drive, Aurora, ON L4G 0H5 5.01km -
The Beer Store
1100 Davis Drive, Newmarket, ON L3Y 8W8 8.57km
-
Esso
14923 Yonge Street, Aurora, ON L4G 1M8 0.74km -
Canadian Tire Gas+ - Aurora
14721 Yonge Street, Aurora, ON L4G 1N1 1.15km -
A&T Tire & Wheel
54 Industrial Parkway S, Aurora, ON L4G 3V6 1.27km
-
Cineplex Odeon Aurora
15460 Bayview Avenue, Aurora, ON L4G 7J1 2.67km -
Silver City - Main Concession
18195 Yonge Street, East Gwillimbury, ON L9N 0H9 8.58km -
SilverCity Newmarket Cinemas & XSCAPE
18195 Yonge Street, East Gwillimbury, ON L9N 0H9 8.58km
-
Aurora Public Library
15145 Yonge Street, Aurora, ON L4G 1M1 0.63km -
Richmond Hill Public Library - Oak Ridges Library
34 Regatta Avenue, Richmond Hill, ON L4E 4R1 4.96km -
Newmarket Public Library
438 Park Aveniue, Newmarket, ON L3Y 1W1 6.63km
-
VCA Canada 404 Veterinary Emergency and Referral Hospital
510 Harry Walker Parkway S, Newmarket, ON L3Y 0B3 7.32km -
Southlake Regional Health Centre
596 Davis Drive, Newmarket, ON L3Y 2P9 7.52km -
Allaura Medical Center
11-2 Allaura Blvd, Aurora, ON L4G 3S5 1.48km
-
Lake Wilcox Park
Sunset Beach Rd, Richmond Hill ON 6.27km -
Devonsleigh Playground
117 Devonsleigh Blvd, Richmond Hill ON L4S 1G2 10.23km -
Richmond Green Sports Centre & Park
1300 Elgin Mills Rd E (at Leslie St.), Richmond Hill ON L4S 1M5 12.01km
-
TD Bank Financial Group
14845 Yonge St (Dunning ave), Aurora ON L4G 6H8 0.91km -
CIBC
16715 Yonge St (Yonge & Mulock), Newmarket ON L3X 1X4 4.56km -
TD Bank Financial Group
40 First Commerce Dr (at Wellington St E), Aurora ON L4G 0H5 4.96km
- 7 bath
- 4 bed
- 5000 sqft
211 Kennedy Street West, Aurora, Ontario • L4G 2L9 • Aurora Village
- 4 bath
- 5 bed
157 Treegrove Circle South, Aurora, Ontario • L4G 6M1 • Hills of St Andrew
- 6 bath
- 5 bed
- 5000 sqft
18 Carisbrooke Circle, Aurora, Ontario • L4G 0K4 • Bayview Southeast
- 7 bath
- 4 bed
- 3000 sqft
140 Temperance Street, Aurora, Ontario • L4G 2R4 • Aurora Village
