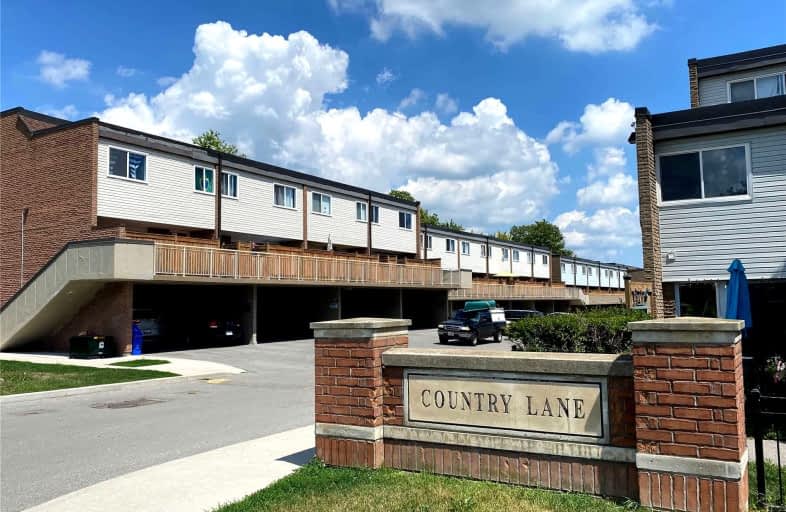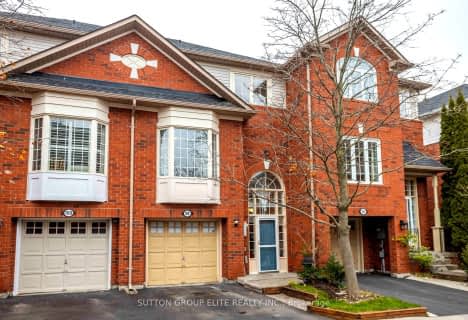Car-Dependent
- Most errands require a car.
44
/100
Some Transit
- Most errands require a car.
41
/100
Somewhat Bikeable
- Most errands require a car.
37
/100

Our Lady of Grace Catholic Elementary School
Elementary: Catholic
0.66 km
Regency Acres Public School
Elementary: Public
1.32 km
Devins Drive Public School
Elementary: Public
1.14 km
Aurora Heights Public School
Elementary: Public
1.01 km
St Joseph Catholic Elementary School
Elementary: Catholic
1.44 km
Wellington Public School
Elementary: Public
0.28 km
ÉSC Renaissance
Secondary: Catholic
4.15 km
Dr G W Williams Secondary School
Secondary: Public
1.46 km
Aurora High School
Secondary: Public
0.15 km
Sir William Mulock Secondary School
Secondary: Public
4.09 km
Cardinal Carter Catholic Secondary School
Secondary: Catholic
3.90 km
St Maximilian Kolbe High School
Secondary: Catholic
2.20 km
-
Lake Wilcox Park
Sunset Beach Rd, Richmond Hill ON 6.61km -
Devonsleigh Playground
117 Devonsleigh Blvd, Richmond Hill ON L4S 1G2 10.46km -
Richmond Green Sports Centre & Park
1300 Elgin Mills Rd E (at Leslie St.), Richmond Hill ON L4S 1M5 12.31km
-
CIBC
660 Wellington St E (Bayview Ave.), Aurora ON L4G 0K3 2.97km -
HSBC
150 Hollidge Blvd (Bayview Ave & Wellington street), Aurora ON L4G 8A3 3.2km -
TD Bank Financial Group
40 First Commerce Dr (at Wellington St E), Aurora ON L4G 0H5 5.34km
For Sale
2 Bedrooms




