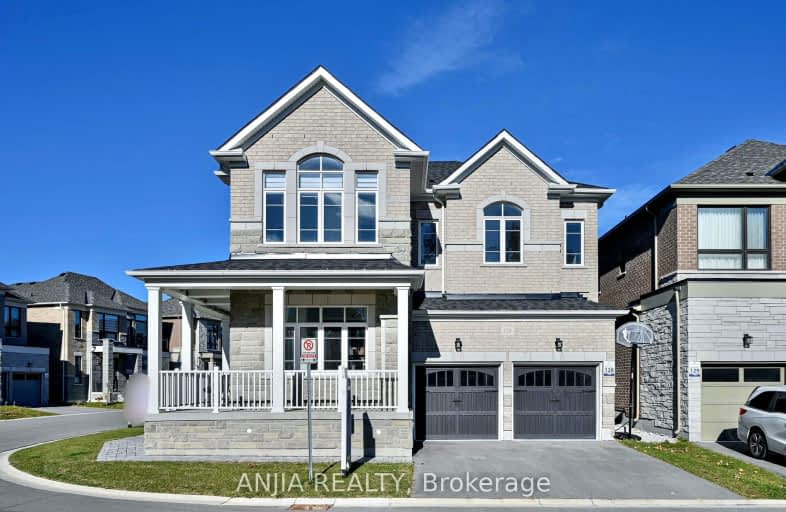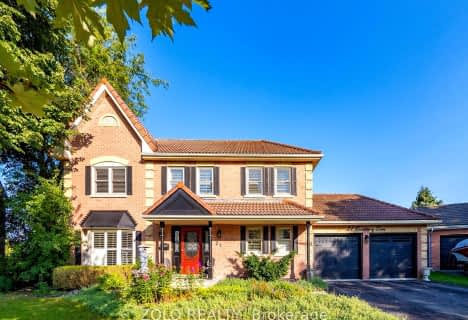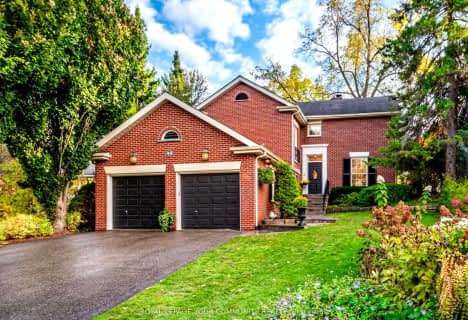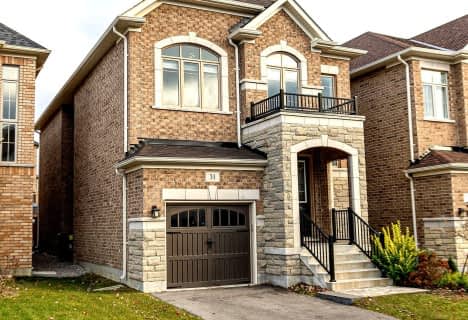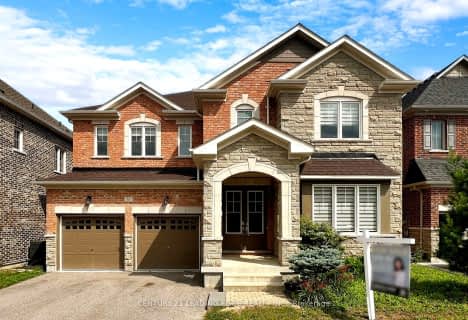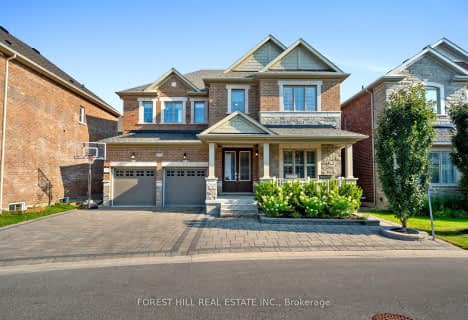Car-Dependent
- Almost all errands require a car.
Some Transit
- Most errands require a car.
Somewhat Bikeable
- Almost all errands require a car.

ÉIC Renaissance
Elementary: CatholicLight of Christ Catholic Elementary School
Elementary: CatholicRegency Acres Public School
Elementary: PublicHighview Public School
Elementary: PublicSt Joseph Catholic Elementary School
Elementary: CatholicOur Lady of Hope Catholic Elementary School
Elementary: CatholicACCESS Program
Secondary: PublicÉSC Renaissance
Secondary: CatholicDr G W Williams Secondary School
Secondary: PublicAurora High School
Secondary: PublicCardinal Carter Catholic Secondary School
Secondary: CatholicSt Maximilian Kolbe High School
Secondary: Catholic-
State & Main Kitchen & Bar
14760 Yonge Street, Aurora, ON L4G 7H8 1.56km -
Lava Bar & Lounge
14810 Yonge Street, Aurora, ON L4G 1N3 1.85km -
Filly & Co
14888 Yonge Street, Aurora, ON L4G 1M7 2.1km
-
McDonald's
2 Allaura Blvd, Aurora, ON L4G 3S5 1.47km -
CrepeStar Dessert Cafe & Bistro - Aurora
14800 Yonge Street, Unit 106, Aurora, ON L4G 1N3 1.68km -
Tim Hortons
14872 Yonge Street, Aurora, ON L4G 1N2 2.05km
-
Fitness Clubs of Canada
14751 Yonge Street, Aurora, ON L4G 1N1 1.79km -
Aurora Fit Body Boot Camp
7-255 Industrial Parkway S, Aurora, ON L4G 3V2 2.46km -
Anytime Fitness
13311 Yonge St, Unit 112, Richmond Hill, ON L4E 3L6 2.6km
-
Sparkle Pharmacy
121-14800 Yonge Street, Aurora, ON L4G 1N3 1.74km -
Shoppers Drug Mart
14729 Yonge Street, Aurora, ON L4G 1N1 1.74km -
Multicare Pharmacy and Health Food
14987 Yonge Street, Aurora, ON L4G 1M5 2.33km
-
Harvey's & Swiss Chalet Combo
1 Henderson Drive, Aurora, ON L4G 4J7 1.34km -
Swiss Chalet Rotisserie & Grill
1 Henderson Drive, Aurora, ON L4G 4J7 1.34km -
Bento Sushi
1 Henderson Drive, Aurora, ON L4G 1J7 1.23km
-
Smart Centres Aurora
135 First Commerce Drive, Aurora, ON L4G 0G2 6.62km -
Canadian Tire
15400 Bayview Avenue, Aurora, ON L4G 7J1 1.39km -
Leg's & Lace
14799 Yonge Street, Aurora, ON L4G 1N1 1.89km
-
Metro
1 Henderson Drive, Village Plaza, Aurora, ON L4G 4J7 1.23km -
Healthy Planet - Aurora
14760 Yonge St, Aurora, ON L4G 7H8 1.58km -
Ross' No Frills
14800 Yonge Street, Aurora, ON L4G 1N3 1.62km
-
Lcbo
15830 Bayview Avenue, Aurora, ON L4G 7Y3 5.58km -
LCBO
94 First Commerce Drive, Aurora, ON L4G 0H5 6.28km -
Lcbo
10375 Yonge Street, Richmond Hill, ON L4C 3C2 10.5km
-
Canadian Tire Gas+ - Aurora
14721 Yonge Street, Aurora, ON L4G 1N1 1.69km -
Esso
14923 Yonge Street, Aurora, ON L4G 1M8 2.17km -
A&T Tire & Wheel
54 Industrial Parkway S, Aurora, ON L4G 3V6 3.07km
-
Cineplex Odeon Aurora
15460 Bayview Avenue, Aurora, ON L4G 7J1 4.52km -
Elgin Mills Theatre
10909 Yonge Street, Richmond Hill, ON L4C 3E3 9.08km -
Imagine Cinemas
10909 Yonge Street, Unit 33, Richmond Hill, ON L4C 3E3 9.17km
-
Richmond Hill Public Library - Oak Ridges Library
34 Regatta Avenue, Richmond Hill, ON L4E 4R1 2.61km -
Aurora Public Library
15145 Yonge Street, Aurora, ON L4G 1M1 2.74km -
Richmond Hill Public Library - Richmond Green
1 William F Bell Parkway, Richmond Hill, ON L4S 1N2 9.77km
-
VCA Canada 404 Veterinary Emergency and Referral Hospital
510 Harry Walker Parkway S, Newmarket, ON L3Y 0B3 9.37km -
Southlake Regional Health Centre
596 Davis Drive, Newmarket, ON L3Y 2P9 9.88km -
Mackenzie Health
10 Trench Street, Richmond Hill, ON L4C 4Z3 11.53km
-
Lake Wilcox Park
Sunset Beach Rd, Richmond Hill ON 4.34km -
William bond park
Toronto ON 4.64km -
Meander Park
Richmond Hill ON 6.39km
-
TD Bank Financial Group
14845 Yonge St (Dunning ave), Aurora ON L4G 6H8 1.97km -
TD Bank Financial Group
13337 Yonge St (at Worthington Ave), Richmond Hill ON L4E 3L3 2.52km -
CIBC
660 Wellington St E (Bayview Ave.), Aurora ON L4G 0K3 4.2km
- 4 bath
- 4 bed
- 3500 sqft
5 Westlea Avenue, Richmond Hill, Ontario • L4E 3A5 • Oak Ridges Lake Wilcox
- 4 bath
- 4 bed
- 3000 sqft
71 KEN SINCLAIR Crescent, Aurora, Ontario • L4G 3J1 • Aurora Estates
- 4 bath
- 4 bed
33 Alyssum Court, Richmond Hill, Ontario • L4E 4M7 • Oak Ridges Lake Wilcox
- 3 bath
- 4 bed
- 2000 sqft
63 Fern Valley Crescent, Richmond Hill, Ontario • L4E 2J3 • Oak Ridges
- 5 bath
- 4 bed
- 3000 sqft
17 Ken Sinclair Crescent, Aurora, Ontario • L4G 3J1 • Aurora Estates
- 4 bath
- 4 bed
- 2500 sqft
44 Golf Links Drive, Aurora, Ontario • L4G 3V3 • Aurora Highlands
- 5 bath
- 4 bed
- 2500 sqft
97 Meadowsweet Lane, Richmond Hill, Ontario • L4E 1B9 • Oak Ridges Lake Wilcox
