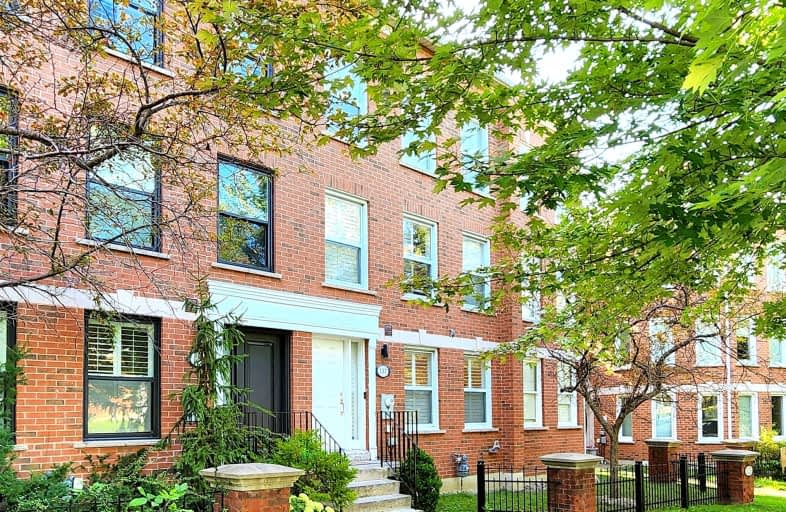Very Walkable
- Most errands can be accomplished on foot.
77
/100
Some Transit
- Most errands require a car.
36
/100
Very Bikeable
- Most errands can be accomplished on bike.
70
/100

ÉÉC Saint-Jean
Elementary: Catholic
1.11 km
Holy Spirit Catholic Elementary School
Elementary: Catholic
1.37 km
Aurora Grove Public School
Elementary: Public
1.48 km
Northern Lights Public School
Elementary: Public
1.03 km
St Jerome Catholic Elementary School
Elementary: Catholic
0.89 km
Hartman Public School
Elementary: Public
0.87 km
Dr G W Williams Secondary School
Secondary: Public
2.07 km
Aurora High School
Secondary: Public
2.81 km
Sir William Mulock Secondary School
Secondary: Public
3.72 km
Cardinal Carter Catholic Secondary School
Secondary: Catholic
5.21 km
Newmarket High School
Secondary: Public
4.66 km
St Maximilian Kolbe High School
Secondary: Catholic
0.55 km
-
Lake Wilcox Park
Sunset Beach Rd, Richmond Hill ON 6.73km -
Grovewood Park
Richmond Hill ON 7.99km -
Macleod's Landing Park
Shirrick Dr, Richmond Hill ON 9.22km
-
BMO Bank of Montreal
668 Wellington St E (Bayview & Wellington), Aurora ON L4G 0K3 0.43km -
BMO Bank of Montreal
15252 Yonge St (Wellington), Aurora ON L4G 1N4 1.68km -
TD Bank Financial Group
16655 Yonge St (at Mulock Dr.), Newmarket ON L3X 1V6 3.74km







